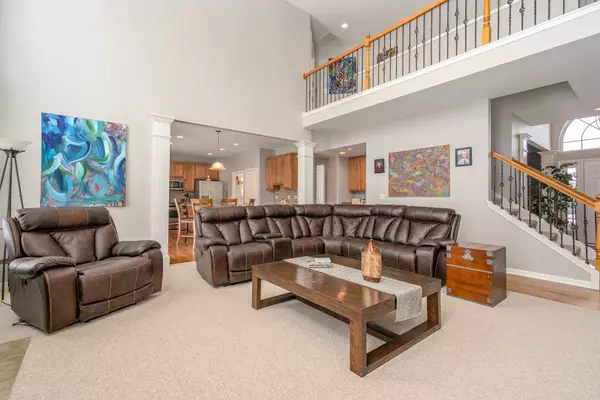For more information regarding the value of a property, please contact us for a free consultation.
Key Details
Sold Price $320,000
Property Type Single Family Home
Sub Type Detached Single
Listing Status Sold
Purchase Type For Sale
Square Footage 2,817 sqft
Price per Sqft $113
Subdivision Autumn Creek
MLS Listing ID 10982116
Sold Date 03/19/21
Style Traditional
Bedrooms 4
Full Baths 2
Half Baths 1
HOA Fees $32/ann
Year Built 2008
Annual Tax Amount $10,065
Tax Year 2019
Lot Size 0.282 Acres
Lot Dimensions 82X150
Property Description
Located in highly sought after Autumn Creek, you'll fall in love with this home, feeling the pride of ownership the moment you enter. As you step into the foyer, with a soaring 18' ceiling, grandeur columns and warm hardwood oak flooring, you'll be drawn in and find the formal living and formal dining rooms flanking the foyer. If open concept is on your list, you can check that off! The family room, which boasts 18' ceilings along with gas fireplace which is accentuated by a double bank of windows, opens to huge kitchen and eating area, making it easy to entertain. The kitchen has an abundance of cabinetry and solid surface counters offering plenty of space for storage and prep. The center island also allows additional seating and more storage space can be found in the large pantry closet. Additionally, the main level includes large laundry room with wash sink, half bath and office/den, which could be used as a 5th bedroom. The second level is host to a split bedroom floor plan. The master bedroom shows well with vaulted ceilings and includes master en suite with double sink and vanities, soaking tub, separate shower and huge walk-in closet. Walking across the balcony which overlooks the family room, you'll find 3 additional bedrooms and full bath to complete the second level. If you're a morning person, you'll enjoy sunrises from the paver patio, which will also provide a wonderful venue for entertaining evenings and weekends. The unfinished basement includes a bathroom rough-in and is ready for your finishing touches, if you'd like to finish it for additional living space. Between the basement and attached 3 car garage, you'll have plenty of storage space. This home is a must see, so call and schedule your private viewing today!
Location
State IL
County Kendall
Area Yorkville / Bristol
Rooms
Basement Full
Interior
Interior Features Hardwood Floors, First Floor Laundry, Walk-In Closet(s), Open Floorplan, Some Wood Floors, Separate Dining Room, Some Storm Doors, Some Wall-To-Wall Cp
Heating Natural Gas, Forced Air
Cooling Central Air
Fireplaces Number 1
Fireplaces Type Gas Log
Equipment Humidifier, Ceiling Fan(s), Sump Pump, Radon Mitigation System
Fireplace Y
Appliance Range, Microwave, Dishwasher, Refrigerator, Washer, Dryer, Stainless Steel Appliance(s)
Laundry Electric Dryer Hookup
Exterior
Exterior Feature Patio, Brick Paver Patio
Garage Attached
Garage Spaces 3.0
Community Features Park, Lake, Curbs, Sidewalks, Street Lights, Street Paved
Roof Type Asphalt
Building
Sewer Public Sewer
Water Public
New Construction false
Schools
Elementary Schools Autumn Creek Elementary School
School District 115 , 115, 115
Others
HOA Fee Include Insurance
Ownership Fee Simple
Special Listing Condition None
Read Less Info
Want to know what your home might be worth? Contact us for a FREE valuation!

Our team is ready to help you sell your home for the highest possible price ASAP

© 2024 Listings courtesy of MRED as distributed by MLS GRID. All Rights Reserved.
Bought with Melissa Garcia • RE/MAX All Pro - Sugar Grove
Get More Information




