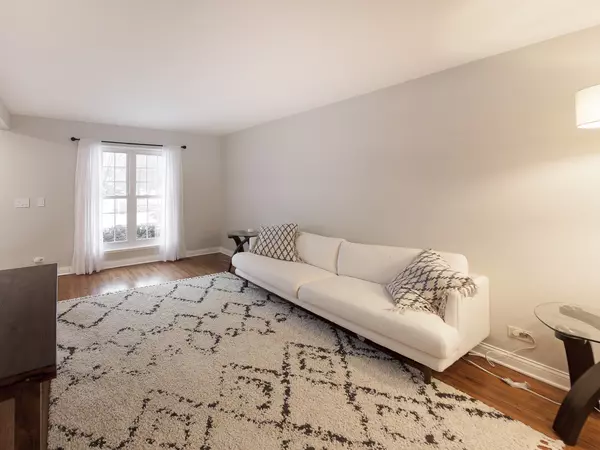For more information regarding the value of a property, please contact us for a free consultation.
Key Details
Sold Price $351,000
Property Type Single Family Home
Sub Type Detached Single
Listing Status Sold
Purchase Type For Sale
Square Footage 2,182 sqft
Price per Sqft $160
Subdivision Walnut Hills
MLS Listing ID 10975544
Sold Date 02/23/21
Style Colonial
Bedrooms 3
Full Baths 2
Half Baths 1
HOA Fees $28/mo
Year Built 1991
Annual Tax Amount $9,943
Tax Year 2019
Lot Size 0.289 Acres
Lot Dimensions 70X167X132X145
Property Description
One of the most desirable subdivisions in the entire area! Peaceful and serene Walnut Hills beauty! From the moment you walk through the front door you notice the love and care these homeowners put into their place. Gleaming hardwood floors line most of the first level, which includes so many features; gas fireplace, vaulted ceilings, peaceful three-season room with new stone tile flooring, etc.. The kitchen has a large pantry closet, granite countertops and shiny stainless steel appliances. The second floor features new carpeting and an amazing primary bedroom suite with vaulted ceilings, walk-in closet and deluxe, fully renovated bathroom tastefully designed and decorated with separate freestanding tub and glass enclosed shower. The basement has loads of room for the rest of your needs, also remodeled with new water resistant laminate flooring. So many features and renovations make this home an easy pick for your new home! Move-in Ready and can close quickly!
Location
State IL
County Cook
Area Bartlett
Rooms
Basement English
Interior
Interior Features Vaulted/Cathedral Ceilings, Hardwood Floors
Heating Natural Gas, Forced Air
Cooling Central Air
Fireplaces Number 1
Fireplaces Type Wood Burning, Gas Log
Equipment Humidifier, Ceiling Fan(s), Sump Pump, Air Purifier
Fireplace Y
Appliance Range, Dishwasher, Refrigerator, Washer, Dryer, Disposal
Exterior
Exterior Feature Deck, Porch Screened
Garage Attached
Garage Spaces 2.0
Community Features Park, Lake, Curbs, Sidewalks, Street Lights, Street Paved
Waterfront false
Roof Type Asphalt
Building
Lot Description Wooded
Sewer Public Sewer
Water Public
New Construction false
Schools
Elementary Schools Bartlett Elementary School
Middle Schools Eastview Middle School
High Schools South Elgin High School
School District 46 , 46, 46
Others
HOA Fee Include Other
Ownership Fee Simple w/ HO Assn.
Special Listing Condition None
Read Less Info
Want to know what your home might be worth? Contact us for a FREE valuation!

Our team is ready to help you sell your home for the highest possible price ASAP

© 2024 Listings courtesy of MRED as distributed by MLS GRID. All Rights Reserved.
Bought with Laura Burback • Jameson Sotheby's International Realty
Get More Information




