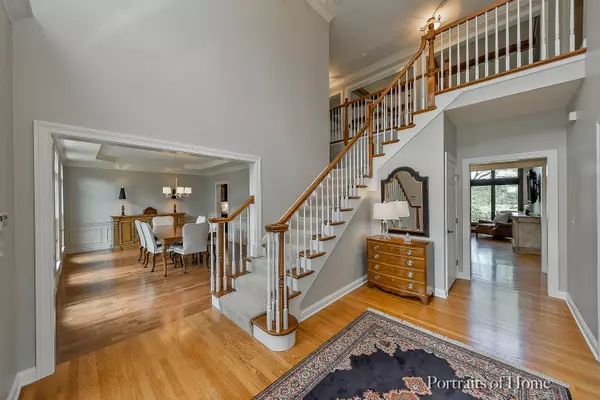For more information regarding the value of a property, please contact us for a free consultation.
Key Details
Sold Price $540,000
Property Type Single Family Home
Sub Type Detached Single
Listing Status Sold
Purchase Type For Sale
Square Footage 3,851 sqft
Price per Sqft $140
Subdivision Royal Fox
MLS Listing ID 10398979
Sold Date 07/15/19
Style Georgian
Bedrooms 5
Full Baths 4
Half Baths 1
HOA Fees $8/ann
Year Built 1998
Annual Tax Amount $15,278
Tax Year 2018
Lot Size 10,454 Sqft
Lot Dimensions .293 ACRES
Property Description
Situated on premium Golf Course lot w/lovely views of pond solid all brick Derrico built Georgian w/4-5 BR, 4 1/2 BA, 3 masonry fireplaces & full finished deep pr basement offers 4800 + Sq ft of finished living & entertaining space! Dramatic 2 story foyer opens to Living rm w/Frplc & grand formal Dining rm! Family rm w/coiffured ceiling & 2 story Firplc flanked by windows frame golf course/pond views! Gourmet Kitchen w/42" Brakur cabs, granite, SS Electrolux dbl convec ovens, Miele & Bosch Appls~Office on main w/Built ins~Beautiful Master Ste w/sitting area & volume ceiling adjns gorgeous LUX BA w/vaulted clg, steam shwr-jacuzzi tub-dbl vanity-quartz-marble & his/her wic's~BR 2 w/private bath & Bed 3-4 w/Jack/Jill Ba all have custom wic's~Finished Basmt: 5th BR-4th BA-Rec rm w/3rd frplce & Music/Exercise rm~NEW: Roof & ALL Low-e windows 2017 w/20 yr transferable warranty-Beautiful extensive trim detail-built-ins-upgraded lighting-hardwd fl~Steps/path to Wredling Middle & STC East HS!
Location
State IL
County Kane
Area Campton Hills / St. Charles
Rooms
Basement Full
Interior
Interior Features Vaulted/Cathedral Ceilings, Skylight(s), Bar-Dry, Hardwood Floors, First Floor Laundry, Walk-In Closet(s)
Heating Natural Gas, Forced Air
Cooling Central Air, Zoned
Fireplaces Number 3
Fireplaces Type Gas Log, Gas Starter
Equipment Humidifier, Water-Softener Owned, TV-Cable, Intercom, Fire Sprinklers, CO Detectors, Ceiling Fan(s), Sump Pump, Radon Mitigation System
Fireplace Y
Appliance Double Oven, Microwave, Dishwasher, Refrigerator, Washer, Dryer, Disposal, Stainless Steel Appliance(s), Cooktop, Built-In Oven, Water Purifier Owned, Water Softener
Exterior
Exterior Feature Patio, Brick Paver Patio, Storms/Screens
Garage Attached
Garage Spaces 3.0
Community Features Sidewalks, Street Lights, Street Paved
Waterfront false
Roof Type Asphalt
Building
Lot Description Cul-De-Sac, Golf Course Lot, Landscaped, Water View, Mature Trees
Sewer Public Sewer
Water Public
New Construction false
Schools
Elementary Schools Norton Creek Elementary School
Middle Schools Wredling Middle School
High Schools St Charles East High School
School District 303 , 303, 303
Others
HOA Fee Include Other
Ownership Fee Simple
Special Listing Condition None
Read Less Info
Want to know what your home might be worth? Contact us for a FREE valuation!

Our team is ready to help you sell your home for the highest possible price ASAP

© 2024 Listings courtesy of MRED as distributed by MLS GRID. All Rights Reserved.
Bought with Debora McKay • @properties
Get More Information




