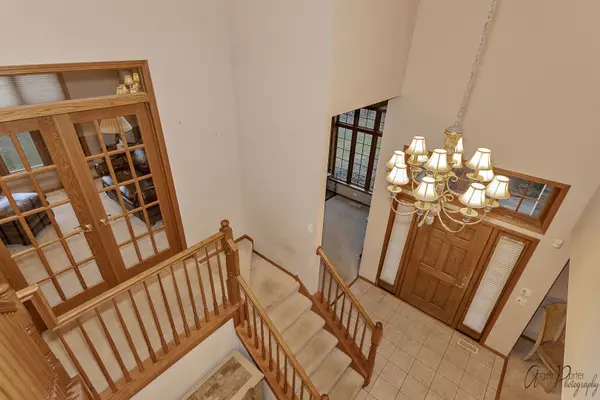For more information regarding the value of a property, please contact us for a free consultation.
Key Details
Sold Price $425,000
Property Type Single Family Home
Sub Type Detached Single
Listing Status Sold
Purchase Type For Sale
Square Footage 3,160 sqft
Price per Sqft $134
Subdivision The Preserve
MLS Listing ID 10947222
Sold Date 04/12/21
Bedrooms 4
Full Baths 4
Half Baths 1
HOA Fees $12/ann
Year Built 2002
Annual Tax Amount $12,449
Tax Year 2019
Lot Size 1.420 Acres
Lot Dimensions 91.62X396.05X228.17X533.65
Property Description
Stunning expanded Manning model in desirable area. Home situated perfectly on approx 1.5 acres professionally landscaped acres with landscape lighting and in ground sprinkler system. With over 3100 sq ft of living space plus professionally finished basement. You will not be disappointed. This home has something for everyone. Two story foyer with elegant staircase. Beautiful formal living and dining rooms with tons of light. Impressive kitchen with tons of 42" cabinets, ample counter space, recessed lighting, island and large eating area. Kitchen opens to back yard with deck that spans the entire length of home. As you make your way up the grand staircase you will come to the office/den with beautiful windows for tons of natural light. Spacious master suite features tray ceilings, sliders to balcony, walk-in closets and spa style bathroom with double sinks, jacuzzi tub and large custom walk-in shower. There are three additional bedrooms two of which share a jack and jill bath plus access to the amazing play room. The 4th bedroom has private bath. The professionally finished basement features custom bar area, tray ceilings, recessed lighting, tv/media room, office, full bath and a play room. There is also extra storage closets and storage room in basement. As you are going down to basement there is an extra storage area as well. The three plus car heated garage was bumped out to accommodate boat storage. The garage also features hot and cold running water, floor drains, a slop sink a water spigot. The beautiful property features sprinkler system and additional water spigots around the yard for gardening. Many additional upgrades include alarm system, beautiful oak trim package with taller 6 panel doors and surround sound pre wired. New roof 2018.
Location
State IL
County Mc Henry
Area Spring Grove
Rooms
Basement Full
Interior
Interior Features First Floor Laundry, Walk-In Closet(s)
Heating Natural Gas, Forced Air
Cooling Central Air
Fireplaces Number 1
Equipment Security System, Ceiling Fan(s)
Fireplace Y
Appliance Range, Microwave, Dishwasher, Refrigerator, Washer, Dryer
Exterior
Exterior Feature Deck, Invisible Fence
Garage Attached
Garage Spaces 3.0
Waterfront false
Roof Type Asphalt
Building
Sewer Septic-Private
Water Private Well
New Construction false
Schools
High Schools Richmond-Burton Community High S
School District 2 , 2, 157
Others
HOA Fee Include None
Ownership Fee Simple
Special Listing Condition None
Read Less Info
Want to know what your home might be worth? Contact us for a FREE valuation!

Our team is ready to help you sell your home for the highest possible price ASAP

© 2024 Listings courtesy of MRED as distributed by MLS GRID. All Rights Reserved.
Bought with Ashly Tucker • @properties
Get More Information




