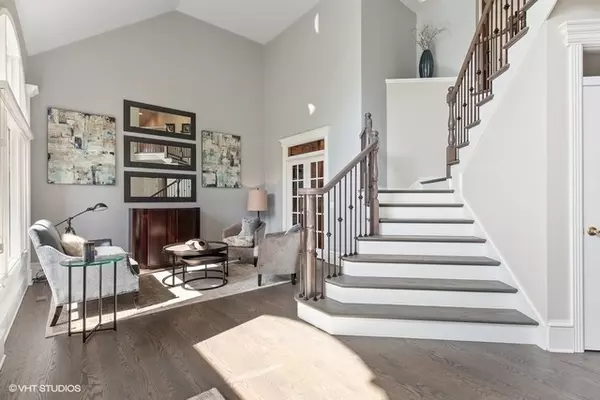For more information regarding the value of a property, please contact us for a free consultation.
Key Details
Sold Price $471,000
Property Type Single Family Home
Sub Type Detached Single
Listing Status Sold
Purchase Type For Sale
Square Footage 3,600 sqft
Price per Sqft $130
Subdivision Thornwood
MLS Listing ID 10425608
Sold Date 10/04/19
Bedrooms 4
Full Baths 3
Half Baths 1
HOA Fees $43/qua
Year Built 2002
Annual Tax Amount $13,656
Tax Year 2018
Lot Size 10,859 Sqft
Lot Dimensions 121X90
Property Description
Designer home with high end style! Custom stained wood floors, colossal 10" base molding, beautiful crown molding and true pride of ownership makes this home sparkle! The kitchen boasts white cabinets and high end appliances including a Sub-Zero refrigerator and Bosch dishwasher. Lavish woodwork covers the walls in the 1st floor home office. Second floor hosts a luxurious master suite with fireplace. Bedroom 2 has a private full bath while bedrooms 3 and 4 share a jack-n-jill set up! Bedroom 4 has a closet big enough to use as a playroom or customize to your needs. The home backs up to common area for extra privacy while enjoying the brick patio and out door fireplace. The 3 car, side loading garage has new concrete drywall and an entrance to the basement which accommodates the newer furnaces and water softener. AC's and windows are also newer. Add in professionally landscaped exterior, this home truly has everything you could want and more.
Location
State IL
County Kane
Area South Elgin
Rooms
Basement Full
Interior
Interior Features Hardwood Floors, Second Floor Laundry, Built-in Features, Walk-In Closet(s)
Heating Natural Gas
Cooling Central Air
Fireplaces Number 2
Fireplaces Type Gas Log
Equipment Humidifier, Water-Softener Owned, CO Detectors, Ceiling Fan(s), Sump Pump, Radon Mitigation System
Fireplace Y
Appliance Double Oven, Microwave, Dishwasher, High End Refrigerator, Washer, Dryer, Disposal, Stainless Steel Appliance(s), Cooktop, Water Softener Owned
Exterior
Exterior Feature Patio, Brick Paver Patio, Storms/Screens, Fire Pit, Invisible Fence
Garage Attached
Garage Spaces 3.0
Community Features Clubhouse, Pool, Tennis Courts, Sidewalks, Street Paved
Waterfront false
Roof Type Shake
Building
Lot Description Common Grounds, Landscaped
Sewer Public Sewer
Water Public
New Construction false
Schools
Elementary Schools Corron Elementary School
Middle Schools Wredling Middle School
High Schools St Charles North High School
School District 303 , 303, 303
Others
HOA Fee Include Insurance,Clubhouse,Pool
Ownership Fee Simple w/ HO Assn.
Special Listing Condition None
Read Less Info
Want to know what your home might be worth? Contact us for a FREE valuation!

Our team is ready to help you sell your home for the highest possible price ASAP

© 2024 Listings courtesy of MRED as distributed by MLS GRID. All Rights Reserved.
Bought with Kathleen Schlagel • Redfin Corporation
Get More Information




