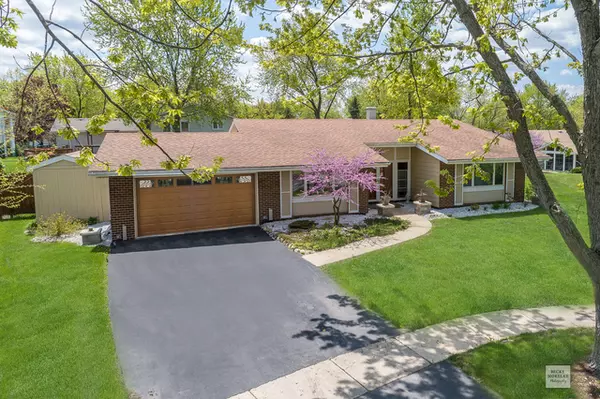For more information regarding the value of a property, please contact us for a free consultation.
Key Details
Sold Price $264,500
Property Type Single Family Home
Sub Type Detached Single
Listing Status Sold
Purchase Type For Sale
Square Footage 1,656 sqft
Price per Sqft $159
Subdivision Winston Hills
MLS Listing ID 10418997
Sold Date 08/23/19
Style Ranch
Bedrooms 3
Full Baths 2
Year Built 1967
Annual Tax Amount $7,001
Tax Year 2017
Lot Size 0.254 Acres
Lot Dimensions 55X127X153X121
Property Description
Cul-De Sac Location Ranch, Upon entry Porceline Tile floors greet you and carry into Large Bonus room. Updated Eat in kitchen offers Granite counter tops, back splash, Tile flooring, loads of counter and cabinet space, all appliances included + washer & Dryer.Very Spacious, Living Room Dining Room combination with Sliding Glass Doors that open to Large Yard with stunning Brick Paver Patio with Knee wall & fire pit. Master Suite with Full Private updated Bath, plenty of closet space. 2nd & 3rd Bedrooms both good size. Ceiling fans in all bedrooms. Hall bath completely updated w/ skylight. Newer Windows throughout out home, Furnace / Ac 2012, Hot Water 1 year old. Custom Blinds through out most of the home. New Garage Door, New Front Door completely redone with threshold. Professionally Landscaped lot. Neutral Paint tones through out home. Summer time comfort Electric Awning back Yard. Great Schls, North High Schools. Quite location Deep in the Cul-De-Sac. Min to Tolls and all Shopping
Location
State IL
County Du Page
Area Woodridge
Rooms
Basement None
Interior
Interior Features Skylight(s), First Floor Bedroom, First Floor Laundry, First Floor Full Bath
Heating Natural Gas, Forced Air
Cooling Central Air
Equipment TV-Cable, Security System, CO Detectors, Ceiling Fan(s)
Fireplace N
Appliance Range, Microwave, Dishwasher, Refrigerator, Washer, Dryer, Disposal
Exterior
Exterior Feature Brick Paver Patio, Storms/Screens
Garage Attached
Garage Spaces 2.0
Community Features Sidewalks, Street Lights, Street Paved
Waterfront false
Roof Type Asphalt
Building
Lot Description Cul-De-Sac, Fenced Yard
Sewer Public Sewer
Water Lake Michigan
New Construction false
Schools
Elementary Schools Meadowview Elementary School
Middle Schools Thomas Jefferson Junior High Sch
High Schools North High School
School District 68 , 68, 99
Others
HOA Fee Include None
Ownership Fee Simple
Special Listing Condition None
Read Less Info
Want to know what your home might be worth? Contact us for a FREE valuation!

Our team is ready to help you sell your home for the highest possible price ASAP

© 2024 Listings courtesy of MRED as distributed by MLS GRID. All Rights Reserved.
Bought with Thomas Passaro • Baird & Warner
Get More Information




