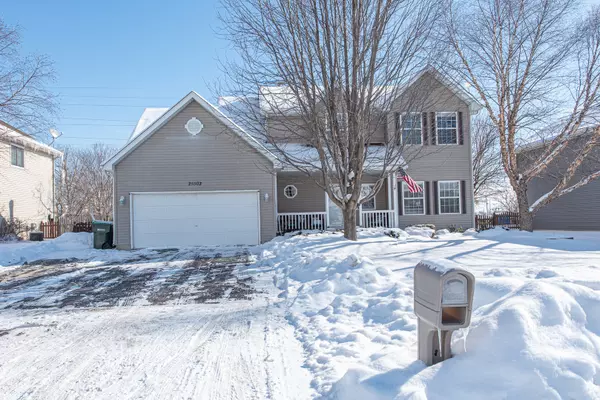For more information regarding the value of a property, please contact us for a free consultation.
Key Details
Sold Price $335,000
Property Type Single Family Home
Sub Type Detached Single
Listing Status Sold
Purchase Type For Sale
Square Footage 2,345 sqft
Price per Sqft $142
Subdivision Hunters West
MLS Listing ID 10992744
Sold Date 03/30/21
Bedrooms 5
Full Baths 3
Half Baths 1
HOA Fees $17/mo
Year Built 2003
Annual Tax Amount $7,588
Tax Year 2019
Lot Size 0.270 Acres
Lot Dimensions 70X168X70X164
Property Description
Prepare to fall in love with this incredible 2-story home nestled in the popular Hunters West subdivision. Sundrenched open concept home updated in today's colors. Dramatic Family Room with stone fireplace and wall to wall built-ins with vaulted ceiling. Light and bright eat-in Kitchen with tons of cabinets, countertop space, and stainless-steel appliances. Living Room and Dining Room combo. Cozy Master suite with vaulted ceiling and ceiling fan, ensuite with whirlpool tub, and separate shower. The 2nd floor is also home to four additional generously sized bedrooms, a hall bath, and the conveniently located Laundry with shelving for storage. Huge finished basement space with wet bar, game area, and additional living room space with full bathroom. Check out the outside oasis! Huge covered deck with a separate step-up area and a place for outdoor cooking, paver patio, fire pit, shed, an above ground pool in this private fenced in yard. Close to schools, expressways, shopping, and more. Furnace and AC 2020, Roof 2016.
Location
State IL
County Grundy
Area Channahon
Rooms
Basement Full
Interior
Interior Features Vaulted/Cathedral Ceilings, Bar-Wet, Hardwood Floors, Second Floor Laundry, Built-in Features, Separate Dining Room
Heating Natural Gas, Forced Air
Cooling Central Air
Fireplaces Number 1
Fireplaces Type Wood Burning
Equipment Humidifier, Water-Softener Owned, CO Detectors, Ceiling Fan(s), Sump Pump, Air Purifier
Fireplace Y
Appliance Range, Microwave, Dishwasher, Refrigerator, Washer, Dryer, Stainless Steel Appliance(s), Water Purifier, Water Softener Owned
Laundry In Unit
Exterior
Exterior Feature Deck, Patio, Brick Paver Patio, Above Ground Pool, Fire Pit
Garage Attached
Garage Spaces 2.0
Waterfront false
Roof Type Asphalt
Building
Lot Description Fenced Yard
Sewer Public Sewer
Water Public
New Construction false
Schools
High Schools Minooka Community High School
School District 201 , 201, 111
Others
HOA Fee Include Insurance
Ownership Fee Simple w/ HO Assn.
Special Listing Condition None
Read Less Info
Want to know what your home might be worth? Contact us for a FREE valuation!

Our team is ready to help you sell your home for the highest possible price ASAP

© 2024 Listings courtesy of MRED as distributed by MLS GRID. All Rights Reserved.
Bought with Jacqueline Sanchez • United Real Estate - Chicago
Get More Information




