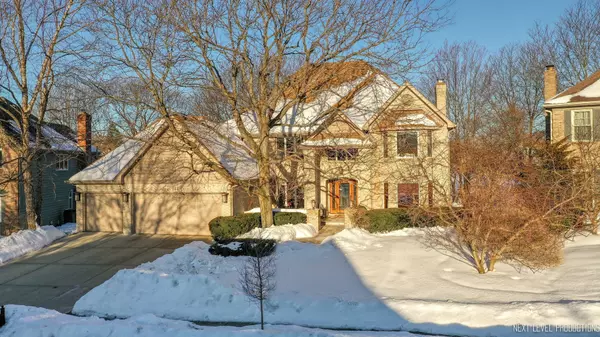For more information regarding the value of a property, please contact us for a free consultation.
Key Details
Sold Price $639,000
Property Type Single Family Home
Sub Type Detached Single
Listing Status Sold
Purchase Type For Sale
Square Footage 3,715 sqft
Price per Sqft $172
Subdivision Stonebridge
MLS Listing ID 10997338
Sold Date 04/01/21
Style Traditional
Bedrooms 4
Full Baths 4
HOA Fees $71/qua
Year Built 1989
Annual Tax Amount $16,480
Tax Year 2019
Lot Size 0.253 Acres
Lot Dimensions 90X127
Property Description
GET TO THIS STONEBRIDGE STUNNER BEFORE SOMEONE ELSE DOES! Situated on perhaps THE most desirable golf course lot in all of Stonebridge, this meticulously maintained home is filled with quality and charm. There's loads of space for everyone and everything - and it's in PERFECT condition. Both the pretty and the sturdy updates have been done so you can just move in and enjoy. You'll appreciate TWO main level offices/e-learning centers - one is a true executive's office with coffered ceiling, built-in book cases, pocket doors for privacy...the whole nine yards! The other office could easily be converted to a bedroom since it sits adjacent to a full main level bath. The open floor plan is perfect for everyday living and entertaining, and you'll find special surprises at every turn. The generous bedroom sizes and the closet/storage space throughout the home are very impressive. The completely updated master bathroom with heated floors, huge walk-in shower with multiple body sprays, double sinks, and an extra deep jetted tub rivals any spa. The full finished basement boasts a full bath with sauna, a huge rec area, gigantic storage room with two work benches, and a refrigerated closet that's perfect for large parties and/or could easily serve as a temperature controlled wine cellar. Two sets of triple French doors lead you to the party-sized deck with awning. They provide panoramic views of the mature trees, golf course and pond during every season of the year. Big skylights and oversized windows flood the home with natural light. Loads of crown moldings. Handsome beamed ceilings. Beautiful built-in book shelves and cabinets. Wrought iron spindles. The "WOW' factor in this home is simply off the charts! And what about the sturdy updates? Brand new roof June 2020. Two new furnaces with ultra violet whole house purifiers 2020. Two new a/c units 2019. New 75-gallon water heater 2019 with recirculating water line for rapid on-demand hot water. New stone retaining wall and updated front walkway 2020. Updated inground sprinkler system 2020. It's perfectly situated on a quiet dead end street with no through traffic. Located just minutes from I-88 and the Rte 59 train. Stonebridge has an award winning elementary school and junior high school right in the subdivision. Highly acclaimed Metea Valley High is just down the road. Come see the wonderful quality of life that this home and vibrant community have to offer. WELCOME HOME!
Location
State IL
County Du Page
Area Aurora / Eola
Rooms
Basement Full
Interior
Interior Features Vaulted/Cathedral Ceilings, Skylight(s), Sauna/Steam Room, Bar-Wet, Hardwood Floors, First Floor Laundry, First Floor Full Bath, Built-in Features, Walk-In Closet(s), Beamed Ceilings, Special Millwork
Heating Natural Gas, Forced Air, Sep Heating Systems - 2+
Cooling Central Air
Fireplaces Number 1
Fireplaces Type Gas Log, Gas Starter
Equipment Humidifier, CO Detectors, Ceiling Fan(s), Sump Pump, Sprinkler-Lawn, Air Purifier, Backup Sump Pump;
Fireplace Y
Appliance Double Oven, Microwave, Dishwasher, High End Refrigerator, Bar Fridge, Washer, Dryer, Disposal, Stainless Steel Appliance(s), Wine Refrigerator
Exterior
Exterior Feature Deck, Dog Run, Storms/Screens
Garage Attached
Garage Spaces 3.0
Community Features Park, Lake, Curbs, Sidewalks, Street Lights, Street Paved
Waterfront false
Roof Type Asphalt
Building
Lot Description Golf Course Lot, Landscaped, Pond(s), Water View
Sewer Public Sewer
Water Public
New Construction false
Schools
Elementary Schools Brooks Elementary School
Middle Schools Granger Middle School
High Schools Metea Valley High School
School District 204 , 204, 204
Others
HOA Fee Include Security,Other
Ownership Fee Simple
Special Listing Condition None
Read Less Info
Want to know what your home might be worth? Contact us for a FREE valuation!

Our team is ready to help you sell your home for the highest possible price ASAP

© 2024 Listings courtesy of MRED as distributed by MLS GRID. All Rights Reserved.
Bought with Jeanne DeLaFuente Gamage • RE/MAX Professionals Select
Get More Information




