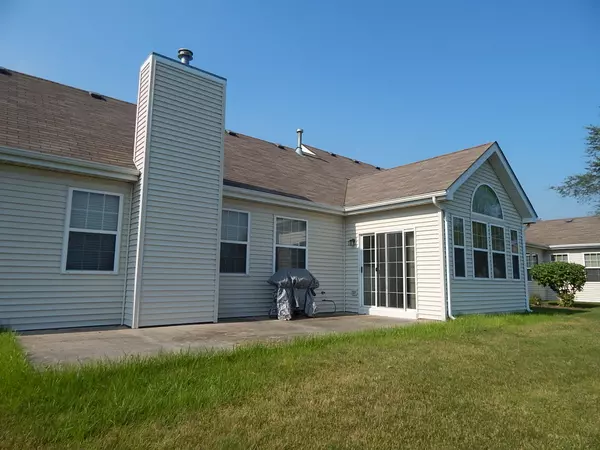For more information regarding the value of a property, please contact us for a free consultation.
Key Details
Sold Price $190,000
Property Type Townhouse
Sub Type Townhouse-Ranch
Listing Status Sold
Purchase Type For Sale
Square Footage 1,840 sqft
Price per Sqft $103
Subdivision Carillon Lakes
MLS Listing ID 10443521
Sold Date 08/14/19
Bedrooms 3
Full Baths 2
HOA Fees $362/mo
Year Built 2005
Annual Tax Amount $3,932
Tax Year 2017
Lot Dimensions 30X70
Property Description
Rarely available 3 bedroom ranch style "Carmel" model, with added breakfast room/4 season sun room. Large eat in kitchen with pantry, center island and an abundance of cabinets. Over sized family room with cozy gas fireplace. Spacious master bedroom with cathedral ceiling, walk in closet and private en suite bath. Laundry room with full sized washer and dryer. Abundance of natural light through out. Patio door leads to private back yard patio, overlooking pond and fountain. Attached gas Weber grill included. Attached 2.5 car garage. Located on a peaceful cul-de-sac. Gated community. Live the 55+ lifestyle in this active adult community. Over 50 amenities and clubs available. Grand 18,000 sq ft club house, 2 outdoor pools and 1 indoor pool, 3 hole golf course, aerobic studio, billiard room, fishing, walking paths with lake views, and so much more!
Location
State IL
County Will
Area Crest Hill
Rooms
Basement None
Interior
Interior Features Vaulted/Cathedral Ceilings, Skylight(s), First Floor Bedroom, Laundry Hook-Up in Unit, Storage, Walk-In Closet(s)
Heating Natural Gas
Cooling Central Air
Fireplaces Number 1
Fireplaces Type Gas Log
Fireplace Y
Appliance Range, Dishwasher, Refrigerator, Washer, Dryer, Disposal
Exterior
Exterior Feature Patio
Garage Attached
Garage Spaces 2.0
Amenities Available Golf Course, Health Club, Park, Party Room, Sundeck, Indoor Pool, Pool, Tennis Court(s), Spa/Hot Tub
Roof Type Asphalt
Building
Lot Description Cul-De-Sac, Pond(s)
Story 1
Sewer Public Sewer
Water Public
New Construction false
Schools
School District 88 , 88, 205
Others
HOA Fee Include Clubhouse,Exercise Facilities,Pool,Exterior Maintenance,Lawn Care,Scavenger,Snow Removal,Other
Ownership Fee Simple w/ HO Assn.
Special Listing Condition None
Pets Description Cats OK, Dogs OK
Read Less Info
Want to know what your home might be worth? Contact us for a FREE valuation!

Our team is ready to help you sell your home for the highest possible price ASAP

© 2024 Listings courtesy of MRED as distributed by MLS GRID. All Rights Reserved.
Bought with Sherry Vansyckle • RE/MAX 10 in the Park
Get More Information




