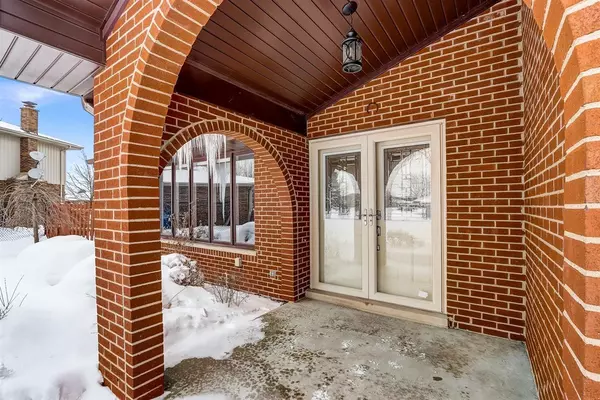For more information regarding the value of a property, please contact us for a free consultation.
Key Details
Sold Price $425,000
Property Type Single Family Home
Sub Type Detached Single
Listing Status Sold
Purchase Type For Sale
Square Footage 3,211 sqft
Price per Sqft $132
Subdivision Derby Hills
MLS Listing ID 10992428
Sold Date 03/18/21
Bedrooms 5
Full Baths 3
Year Built 1983
Annual Tax Amount $8,653
Tax Year 2019
Lot Size 10,890 Sqft
Lot Dimensions 10890
Property Description
Don't miss this stunning 5 bed / 3 bath home recently rehabbed in 2019! You'll love the stunning vaulted shiplap ceilings, natural light, and wood laminate floors as you enter into the spacious open living room. A separate formal dining room connects to the gorgeous updated eat-in kitchen with custom cabinetry, granite counters, stainless steel appliances, oversized island and large table space. Gather in the cozy family room anchored by the beautiful wood-burning fireplace. The main level also includes a full updated bathroom and a bedroom/office space. Retreat upstairs to the primary suite with three closets and an ensuite, full bathroom, updated with dual sinks and a full tiled shower with rain shower fixtures. The upper level also features three additional spacious bedrooms, a full updated hallway bath, and a large loft space for hobbies or a work-from-home set up. The basement is finished and offers plenty of space for storage and entertainment. Outside, enjoy a large two level deck overlooking the above-ground pool and fenced yard. New roof 2020! This home also offers additional gated parking, perfect for an RV, boat or extra vehicles. Fantastic cul-de-sac location, close to parks, dining, groceries, shopping, Metra and more!
Location
State IL
County Will
Area Homer Glen
Rooms
Basement Partial
Interior
Interior Features Vaulted/Cathedral Ceilings, Skylight(s), Hardwood Floors, First Floor Bedroom, First Floor Laundry, First Floor Full Bath
Heating Natural Gas, Forced Air
Cooling Central Air
Fireplaces Number 1
Fireplaces Type Wood Burning, Attached Fireplace Doors/Screen, Gas Starter
Equipment CO Detectors, Sump Pump
Fireplace Y
Appliance Range, Microwave, Dishwasher, Refrigerator, Washer, Dryer, Disposal, Stainless Steel Appliance(s), Range Hood
Laundry Gas Dryer Hookup, In Unit, Sink
Exterior
Exterior Feature Deck, Patio, Porch, Above Ground Pool, Storms/Screens
Garage Attached
Garage Spaces 2.5
Community Features Park, Curbs, Sidewalks, Street Lights, Street Paved
Waterfront false
Building
Sewer Public Sewer
Water Lake Michigan
New Construction false
Schools
High Schools Lockport Township High School
School District 33C , 33C, 205
Others
HOA Fee Include None
Ownership Fee Simple
Special Listing Condition None
Read Less Info
Want to know what your home might be worth? Contact us for a FREE valuation!

Our team is ready to help you sell your home for the highest possible price ASAP

© 2024 Listings courtesy of MRED as distributed by MLS GRID. All Rights Reserved.
Bought with Diane Ryan • Baird & Warner
Get More Information




