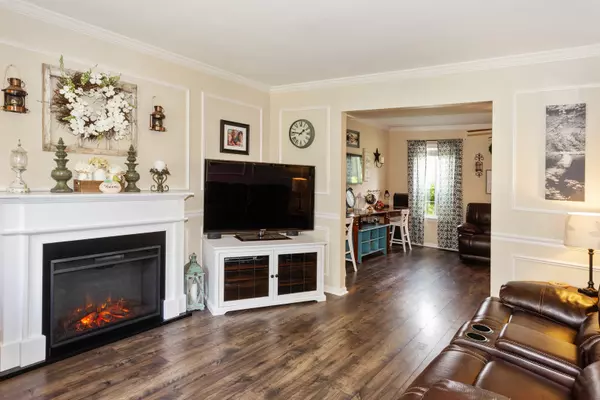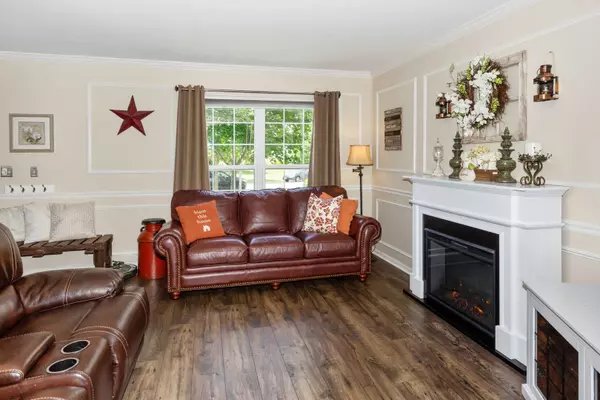For more information regarding the value of a property, please contact us for a free consultation.
Key Details
Sold Price $247,000
Property Type Single Family Home
Sub Type Detached Single
Listing Status Sold
Purchase Type For Sale
Square Footage 2,016 sqft
Price per Sqft $122
Subdivision Lakewood Trails
MLS Listing ID 10431309
Sold Date 08/02/19
Bedrooms 4
Full Baths 2
Half Baths 2
HOA Fees $33/qua
Year Built 2003
Annual Tax Amount $5,090
Tax Year 2017
Lot Size 0.289 Acres
Lot Dimensions 59X146X37X83X132
Property Description
Charming porch welcomes you into this home w/large fenced yard, 8x10 shed, 25x19 stamped concrete patio & finished basement w/wet bar just waiting to be your new home. Large dine in kitchen, family room & living room all have new wood laminate flooring. Sellers created a large walk in pantry between kitchen and dining room. The dining room currently used as large mud room but can easily transform back to a formal dining room. First floor is nicely finished w/crown molding adding character & charm. Upstairs you'll find 3 ample bedrooms all w/ ceiling fans. Large master suite w/vaulted ceiling & a big 8x6 walk in closet. Laundry also conveniently located on 2nd floor. New roof & siding in 2015. Ring doorbell & Ecobee thermostat. Appliances stay: refrigerator & dishwasher only 2 years old. Finished basement has a large family/rec room w/a wet bar, half bath, small playroom for kids & exercise room that could be 5th bedroom. Close to neighborhood amenities. Don't miss this one!!
Location
State IL
County Grundy
Area Minooka
Rooms
Basement Full
Interior
Interior Features Vaulted/Cathedral Ceilings, Bar-Wet, Wood Laminate Floors, Second Floor Laundry, Walk-In Closet(s)
Heating Natural Gas, Forced Air
Cooling Central Air
Equipment Humidifier, Water-Softener Owned, CO Detectors, Ceiling Fan(s), Sump Pump
Fireplace N
Appliance Range, Microwave, Dishwasher, Refrigerator, Washer, Dryer, Stainless Steel Appliance(s)
Exterior
Exterior Feature Porch, Stamped Concrete Patio, Storms/Screens
Parking Features Attached
Garage Spaces 2.0
Community Features Clubhouse, Pool, Sidewalks, Street Lights
Roof Type Asphalt
Building
Lot Description Fenced Yard
Sewer Public Sewer
Water Public
New Construction false
Schools
School District 201 , 201, 111
Others
HOA Fee Include Insurance,Clubhouse,Pool
Ownership Fee Simple w/ HO Assn.
Special Listing Condition Corporate Relo
Read Less Info
Want to know what your home might be worth? Contact us for a FREE valuation!

Our team is ready to help you sell your home for the highest possible price ASAP

© 2024 Listings courtesy of MRED as distributed by MLS GRID. All Rights Reserved.
Bought with Vicki Dorsey • Coldwell Banker The Real Estate Group
Get More Information




