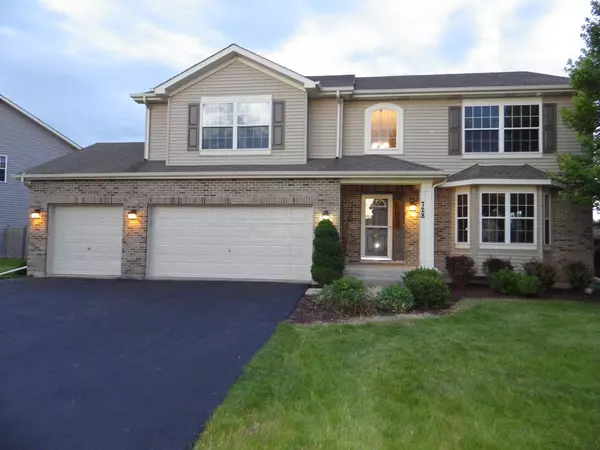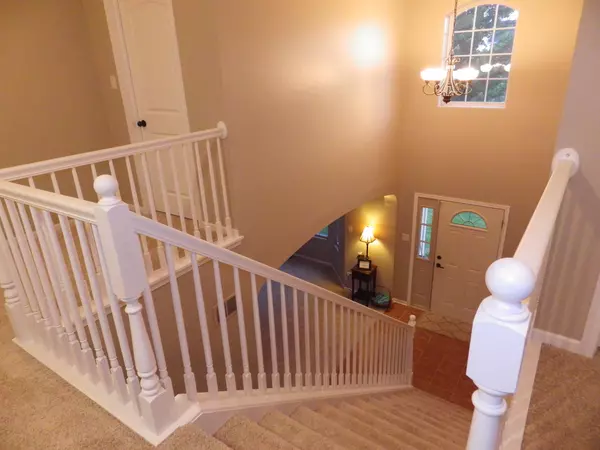For more information regarding the value of a property, please contact us for a free consultation.
Key Details
Sold Price $280,000
Property Type Single Family Home
Sub Type Detached Single
Listing Status Sold
Purchase Type For Sale
Square Footage 2,780 sqft
Price per Sqft $100
Subdivision Arbor Lakes
MLS Listing ID 10449723
Sold Date 08/19/19
Bedrooms 4
Full Baths 3
Half Baths 1
HOA Fees $25/qua
Year Built 2005
Annual Tax Amount $7,858
Tax Year 2018
Lot Size 10,454 Sqft
Lot Dimensions 142X47X143X108
Property Description
WELCOME TO THIS BEAUTIFULLY REMODELED 4 BEDRM, 3.5 BATH 2-STORY HOME! SPACIOUS FLOORPLAN WITH 2780 SQUARE FEET OF UPGRADES! INVITE GUESTS INTO THE DRAMATIC VAULTED FOYER OPEN TO LARGE LOFT AREA. GOURMET KITCHEN FEATURES GRANITE TOPS, STONE BACKSPLASH, BREAKFAST BAR, TABLE AREA & STAINLESS APPLIANCES. 1ST FLOOR DEN/OFFICE & LAUNDRY ROOM. FRESHLY PAINTED & NEW CARPET THRU OUT. WHITE PANELED DOORS & TRIM. HUGE VAULTED MASTER SUITE WITH LUXURY BATH. FINISHED BASEMENT HAS FULL BATH. 3 CAR GARAGE. 20X20 CONCRETE PATIO. SHED. 6FT CEDAR FENCE. MINOOKA SCHOOLS & PARKS. NO SSA'S
Location
State IL
County Grundy
Area Minooka
Rooms
Basement Partial
Interior
Interior Features Vaulted/Cathedral Ceilings, First Floor Laundry, Walk-In Closet(s)
Heating Natural Gas, Forced Air
Cooling Central Air
Equipment Ceiling Fan(s), Sump Pump
Fireplace N
Appliance Range, Microwave, Dishwasher, Refrigerator, Stainless Steel Appliance(s)
Exterior
Exterior Feature Patio
Parking Features Attached
Garage Spaces 3.0
Community Features Sidewalks, Street Lights
Building
Lot Description Fenced Yard
Sewer Public Sewer
Water Public
New Construction false
Schools
School District 201 , 201, 111
Others
HOA Fee Include Other
Ownership Fee Simple w/ HO Assn.
Special Listing Condition None
Read Less Info
Want to know what your home might be worth? Contact us for a FREE valuation!

Our team is ready to help you sell your home for the highest possible price ASAP

© 2024 Listings courtesy of MRED as distributed by MLS GRID. All Rights Reserved.
Bought with Debra Bell • Baird & Warner Real Estate
Get More Information




