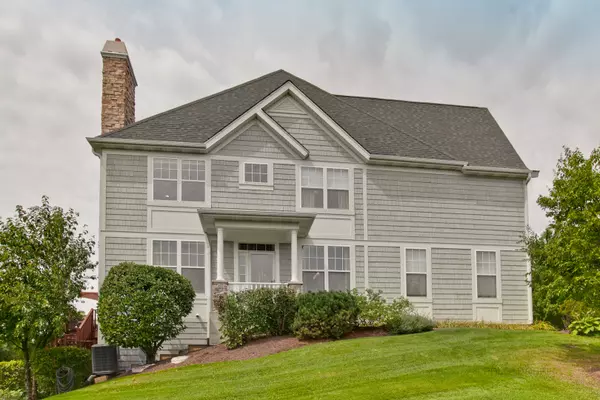For more information regarding the value of a property, please contact us for a free consultation.
Key Details
Sold Price $485,000
Property Type Townhouse
Sub Type Townhouse-2 Story
Listing Status Sold
Purchase Type For Sale
Square Footage 2,040 sqft
Price per Sqft $237
Subdivision Deer Park Estates
MLS Listing ID 10494150
Sold Date 10/17/19
Bedrooms 3
Full Baths 3
Half Baths 1
HOA Fees $350/mo
Rental Info No
Year Built 2007
Annual Tax Amount $9,017
Tax Year 2018
Lot Dimensions 34X58X30X6X63
Property Description
Stunning waterfront 3 bed, 3.1 bath end unit townhome nestled on a premium lot in Deer Park Estates! Fall in love w/ the modern layout & upscale finishes throughout! LR highlights gleaming hardwood flooring, soaring ceilings & electric FP w/ mantel. Formal DR adorns custom millwork & serene views. Gourmet kitchen is a chef's dream presenting recessed lighting, granite countertops, SS appliances, island, BF bar & under cabinet lighting. Eating area is off the kitchen w/ exterior access. Half bath & laundry room complete the 1st level. Retreat away to your master suite graced w/ recessed lighting, balcony, WIC, 2 sink vanity, soaking tub & separate shower. 2 addt'l beds & 1 full bath grace the 2nd level. Walkout basement features FR w/ gas FP, game room, full bath & an abundance of storage! Relax in seclusion on your sun-filled deck or shady patio overlooking breathtaking views! Close proximity to Deer Park town center, miles of walking paths & protected water & surrounding areas!
Location
State IL
County Lake
Area Barrington Area
Rooms
Basement Walkout
Interior
Interior Features Vaulted/Cathedral Ceilings, Hardwood Floors, First Floor Laundry, Laundry Hook-Up in Unit, Storage, Walk-In Closet(s)
Heating Natural Gas, Forced Air
Cooling Central Air
Fireplaces Number 2
Fireplaces Type Attached Fireplace Doors/Screen, Electric, Gas Log, Gas Starter
Equipment Humidifier, TV-Cable, Security System, Fire Sprinklers, CO Detectors, Ceiling Fan(s), Sump Pump, Backup Sump Pump;
Fireplace Y
Appliance Range, Microwave, Dishwasher, Refrigerator, Washer, Dryer, Disposal, Stainless Steel Appliance(s)
Exterior
Exterior Feature Balcony, Deck, Patio, Storms/Screens, End Unit
Garage Attached
Garage Spaces 2.0
Waterfront true
Roof Type Asphalt
Building
Lot Description Corner Lot, Nature Preserve Adjacent, Wetlands adjacent, Landscaped, Pond(s), Water View
Story 2
Sewer Public Sewer
Water Lake Michigan
New Construction false
Schools
Elementary Schools Isaac Fox Elementary School
Middle Schools Lake Zurich Middle - S Campus
High Schools Lake Zurich High School
School District 95 , 95, 95
Others
HOA Fee Include Exterior Maintenance,Lawn Care,Snow Removal
Ownership Fee Simple w/ HO Assn.
Special Listing Condition List Broker Must Accompany
Pets Description Cats OK, Dogs OK, Number Limit
Read Less Info
Want to know what your home might be worth? Contact us for a FREE valuation!

Our team is ready to help you sell your home for the highest possible price ASAP

© 2024 Listings courtesy of MRED as distributed by MLS GRID. All Rights Reserved.
Bought with Sheryl Graff • Compass
Get More Information




