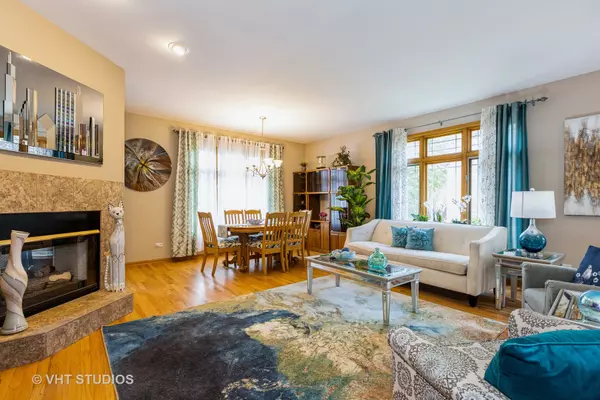For more information regarding the value of a property, please contact us for a free consultation.
Key Details
Sold Price $340,000
Property Type Townhouse
Sub Type Townhouse-Ranch
Listing Status Sold
Purchase Type For Sale
Square Footage 1,746 sqft
Price per Sqft $194
Subdivision Crystal Creek
MLS Listing ID 11089181
Sold Date 06/14/21
Bedrooms 3
Full Baths 3
HOA Fees $205/mo
Rental Info No
Year Built 2004
Annual Tax Amount $5,270
Tax Year 2020
Lot Dimensions 35 X 69
Property Description
Looking for a beautiful, well maintained true ranch end-unit townhome? Here's one in Mokena in the Crystal Creek subdivision. Walk in the front door, and you're greeted with the beaming hardwood floors and 9ft ceilings. Massive living room that flows into the dining room and kitchen. Light just pours into the home from the surrounding transom windows. You'll then notice the 2-sided gas log fireplace, the bay window eat in kitchen area along with a breakfast bar. Home is filled with all new appliances. Step outside through the sliding glass door then to the wooden deck and wonderful views of the outdoors and trees. There are 3 bedrooms and 3 full baths and master bedroom suite has walk in closet and private bath featuring a Jacuzzi. Full finished basement that increases living space and 3rd bedroom with double closets and full bathroom and large storage room. 6 panel oak doors throughout. 50 gallon water tank and new battery backup sump pump. 2 car attached garage. This is a must see!
Location
State IL
County Will
Area Mokena
Rooms
Basement Full
Interior
Interior Features Hardwood Floors, First Floor Laundry, First Floor Full Bath, Laundry Hook-Up in Unit, Walk-In Closet(s), Ceiling - 9 Foot, Some Carpeting, Some Storm Doors
Heating Natural Gas, Forced Air
Cooling Central Air
Fireplaces Number 1
Fireplaces Type Double Sided, Gas Log
Equipment Humidifier, TV-Cable, CO Detectors, Ceiling Fan(s), Sump Pump, Air Purifier
Fireplace Y
Appliance Range, Microwave, Dishwasher, Refrigerator, Washer, Dryer
Laundry Gas Dryer Hookup, In Unit
Exterior
Garage Attached
Garage Spaces 2.0
Waterfront false
Building
Story 1
Sewer Public Sewer
Water Lake Michigan
New Construction false
Schools
High Schools Lincoln-Way Central High School
School District 159 , 159, 210
Others
HOA Fee Include Insurance,Exterior Maintenance,Lawn Care,Snow Removal
Ownership Fee Simple w/ HO Assn.
Special Listing Condition None
Pets Description Cats OK, Dogs OK
Read Less Info
Want to know what your home might be worth? Contact us for a FREE valuation!

Our team is ready to help you sell your home for the highest possible price ASAP

© 2024 Listings courtesy of MRED as distributed by MLS GRID. All Rights Reserved.
Bought with Mike McCatty • Century 21 Affiliated
Get More Information




