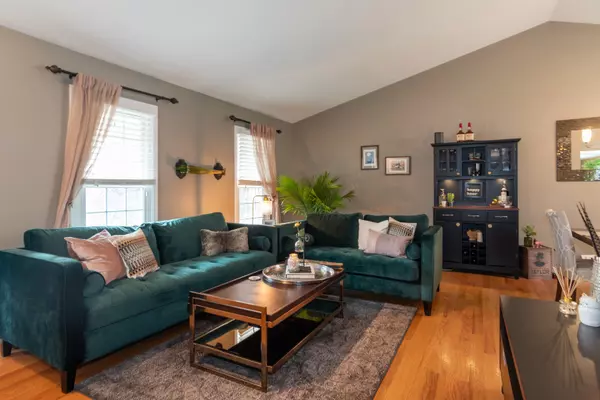For more information regarding the value of a property, please contact us for a free consultation.
Key Details
Sold Price $350,000
Property Type Single Family Home
Sub Type Detached Single
Listing Status Sold
Purchase Type For Sale
Square Footage 1,496 sqft
Price per Sqft $233
Subdivision Valley View Estates
MLS Listing ID 10559827
Sold Date 02/10/20
Bedrooms 3
Full Baths 1
Half Baths 1
Year Built 1984
Annual Tax Amount $5,719
Tax Year 2018
Lot Size 6,878 Sqft
Lot Dimensions 83X75X50X100
Property Description
Ask me about converting the 1/2 bath to a full bath! It's easy and affordable! An exceptional home. Incredibly stylish, decorated in earthy neutrals. Nothing to do but move right in! Kitchen boasts numerous updates. In 2016: new granite countertops, full stainless steel appliance package and glass subway tile. Kitchen recently enhanced with under-cabinet lighting. Generous breakfast bar opens to family room. Other improvements include new roof(15), new siding(16) and, newer windows (12). Newer water heater, sump and ejector pumps. Beautifully renovated bathrooms. Gorgeous oak and Brazilian walnut flooring. Architectural details include vaulted ceilings, wood burning fireplace, 6 panel doors, custom millwork and crown molding. Enjoy entertaining? Private fenced backyard extends your living space, replete with exterior lighting! No-maintenance poured-concrete patio with brick perimeter and edging. Landscaped planting beds and sodded areas can accommodate swingsets and other outdoor recreation. Minutes to parks, easy access to vibrant downtown and train. Paver driveway. Maintained meticulously, inside and out. It will "WOW" you.
Location
State IL
County Du Page
Area Downers Grove
Rooms
Basement Partial
Interior
Interior Features Vaulted/Cathedral Ceilings, Hardwood Floors, First Floor Laundry
Heating Natural Gas, Forced Air
Cooling Central Air
Fireplaces Number 1
Fireplaces Type Wood Burning, Attached Fireplace Doors/Screen
Equipment Humidifier, Ceiling Fan(s), Sump Pump
Fireplace Y
Appliance Range, Microwave, Dishwasher, Refrigerator, Washer, Dryer, Disposal
Exterior
Exterior Feature Patio
Garage Attached
Garage Spaces 2.5
Community Features Sidewalks, Street Lights, Street Paved
Waterfront false
Roof Type Asphalt
Building
Lot Description Corner Lot, Cul-De-Sac
Sewer Public Sewer
Water Lake Michigan
New Construction false
Schools
Elementary Schools Kingsley Elementary School
Middle Schools O Neill Middle School
High Schools South High School
School District 58 , 58, 99
Others
HOA Fee Include None
Ownership Fee Simple
Special Listing Condition None
Read Less Info
Want to know what your home might be worth? Contact us for a FREE valuation!

Our team is ready to help you sell your home for the highest possible price ASAP

© 2024 Listings courtesy of MRED as distributed by MLS GRID. All Rights Reserved.
Bought with Kevin Layton • L.W. Reedy Real Estate
Get More Information




