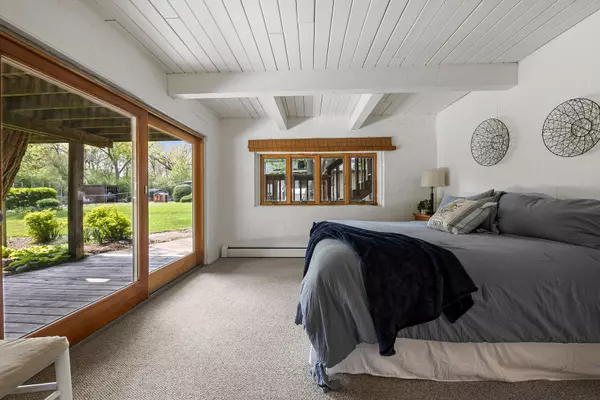For more information regarding the value of a property, please contact us for a free consultation.
Key Details
Sold Price $505,000
Property Type Single Family Home
Sub Type Detached Single
Listing Status Sold
Purchase Type For Sale
Square Footage 1,935 sqft
Price per Sqft $260
Subdivision Woodside Estates
MLS Listing ID 11084736
Sold Date 07/22/21
Bedrooms 3
Full Baths 2
HOA Fees $10/ann
Year Built 1965
Annual Tax Amount $8,144
Tax Year 2020
Lot Size 0.410 Acres
Lot Dimensions 0.41
Property Description
This charming 3-bedroom, 2 bath Oak Brook house is filled with custom features, lots of bright natural light and offers a unique open floor plan you're sure to love! Settled in a private, tree-lined lot with a circular drive, this home has curb appeal from the first step onto the property. It is a unique opportunity to live in a vacation lifestyle home right here in Oak Brook. Inside, you'll find beautiful design elements, including exposed white brick and beautiful shiplap, exposed beams, and modern lighting. Walking in the front door you're on the first floor with all three of the home's bedrooms, and a charming porch is just off the main bedroom suite. The home's second floor has a stunning, fully remodeled kitchen with stainless-steel appliances, quartz countertops, and bright white tones. Within the open living and dining area are a central fireplace open on all sides and a gorgeous vaulted-ceiling family room. Off the living area are two triple pane sliding doors leading you to an oversized deck. Throughout the subdivision is a walking or biking path to a pond, fitness center, shops, and playgrounds. This floor plan is one of a kind, and this home is an eye-catcher from top to bottom!
Location
State IL
County Du Page
Area Oak Brook
Rooms
Basement None
Interior
Interior Features Vaulted/Cathedral Ceilings, Wood Laminate Floors, First Floor Bedroom, Second Floor Laundry, First Floor Full Bath, Beamed Ceilings, Open Floorplan
Heating Natural Gas, Steam
Cooling Central Air
Fireplaces Number 1
Fireplaces Type Wood Burning
Equipment Fire Sprinklers, CO Detectors, Ceiling Fan(s)
Fireplace Y
Appliance Range, Microwave, Dishwasher, Refrigerator, Freezer, Washer, Dryer, Disposal, Stainless Steel Appliance(s)
Laundry None
Exterior
Exterior Feature Deck, Porch
Garage Detached
Garage Spaces 2.0
Community Features Park, Lake
Waterfront false
Roof Type Rubber
Building
Lot Description Mature Trees
Sewer Public Sewer
Water Lake Michigan
New Construction false
Schools
Elementary Schools Jackson Elementary School
Middle Schools Bryan Middle School
High Schools York Community High School
School District 205 , 205, 205
Others
HOA Fee Include Other
Ownership Fee Simple w/ HO Assn.
Special Listing Condition None
Read Less Info
Want to know what your home might be worth? Contact us for a FREE valuation!

Our team is ready to help you sell your home for the highest possible price ASAP

© 2024 Listings courtesy of MRED as distributed by MLS GRID. All Rights Reserved.
Bought with Dorothy Loy • Real 1 Realty
Get More Information




