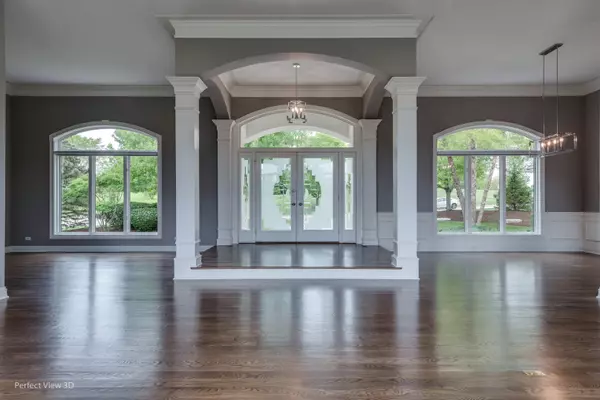For more information regarding the value of a property, please contact us for a free consultation.
Key Details
Sold Price $781,000
Property Type Single Family Home
Sub Type Detached Single
Listing Status Sold
Purchase Type For Sale
Square Footage 5,304 sqft
Price per Sqft $147
Subdivision Silver Glen Estates
MLS Listing ID 11097617
Sold Date 06/28/21
Style Contemporary,Walk-Out Ranch
Bedrooms 4
Full Baths 3
Half Baths 1
HOA Fees $83/qua
Year Built 1996
Annual Tax Amount $14,473
Tax Year 2020
Lot Size 1.262 Acres
Lot Dimensions 200X120X115X71X110
Property Description
*******Multiple offers received! Highest and Best Due 12pm tomorrow 05/25/2021I********** Stunning custom-built home with amazing open floorplan you will not find anywhere else!! Once you walk thru the double front door and view the massive Great room with fireplace, expansive windows with the gorgeous park views you will be ready to call this home! Just rehabbed in 2021 you will find the unbelievably large Chefs' Kitchen with new stainless-steel appliances, new countertops, walk in pantry, large Island, and multiple areas to sit and relax while enjoying your meals. The kitchen door leads you out to the deck with views of the well-manicured yard with a Stunning Large slab stone walkway along the Waterfall to beautiful Koi Pond! Continue walking and you will find yourself at the Multipurpose Sport Court for playing tennis, volleyball or basketball or just enjoy the limestone paver patio with recessed family Spa and wonderful Firepit! The patio area also has outdoor speakers hidden in the landscaping, that has professional lighting for an evening that will delight! The large beltway behind the home gives this home a tranquil park like view, including a playset, that cannot be matched! Back inside you will marvel at the high ceiling height Great room, large Dining room and seating area that would be a great area for a piano or add a wall wine cellar and make this your wine tasting room! All these areas have new hardwood floors and new lighting! The Master suite has a Juliet balcony, large walk-in closet, and expansive master bath! An oversized separate shower and an oversized whirlpool Bathtub with a view of the double-sided fireplace & backyard will make you feel completely relaxed! The main floor also has an exceptionally large laundry room with lots of cabinetry for plenty of storage and a powder room. The very sunny walk out lower level boasts a Massive family room with a Bose system and surround speakers, Large Bar with Pool Table area that will be the center of fun! There is also a generous sized guest bedroom, and a full bath with a steam shower that will delight your guests! There is also a very large storage closet that will keep you well organized! The lower level also has direct access to the garage. The home has just been freshly painted, nothing to do but move in! This home is in the highly sought-after Silver Glen Estates, do not miss this one-of-a-kind spacious home!
Location
State IL
County Kane
Area Campton Hills / St. Charles
Rooms
Basement Full, Walkout
Interior
Interior Features Vaulted/Cathedral Ceilings, Bar-Wet, Hardwood Floors, Wood Laminate Floors, First Floor Bedroom, In-Law Arrangement, First Floor Laundry, First Floor Full Bath, Built-in Features, Walk-In Closet(s), Bookcases, Ceiling - 10 Foot
Heating Natural Gas, Forced Air, Sep Heating Systems - 2+
Cooling Central Air
Fireplaces Number 3
Fireplaces Type Double Sided, Gas Log, Gas Starter
Equipment Humidifier, Water-Softener Owned, Security System, Ceiling Fan(s), Sump Pump, Multiple Water Heaters
Fireplace Y
Appliance Microwave, Dishwasher, High End Refrigerator, Bar Fridge, Freezer, Washer, Dryer, Disposal, Stainless Steel Appliance(s), Wine Refrigerator, Built-In Oven, Water Softener Owned, Down Draft, Gas Cooktop, Gas Oven
Laundry Gas Dryer Hookup, Sink
Exterior
Exterior Feature Balcony, Deck, Patio, Hot Tub, Brick Paver Patio, Storms/Screens, Fire Pit
Garage Attached
Garage Spaces 3.5
Community Features Lake, Street Paved
Waterfront false
Roof Type Shake
Building
Lot Description Corner Lot, Cul-De-Sac, Landscaped, Pond(s), Wooded, Mature Trees, Outdoor Lighting, Views
Water Community Well
New Construction false
Schools
Elementary Schools Corron Elementary School
Middle Schools Thompson Middle School
High Schools St Charles North High School
School District 303 , 303, 303
Others
HOA Fee Include Other
Ownership Fee Simple w/ HO Assn.
Special Listing Condition None
Read Less Info
Want to know what your home might be worth? Contact us for a FREE valuation!

Our team is ready to help you sell your home for the highest possible price ASAP

© 2024 Listings courtesy of MRED as distributed by MLS GRID. All Rights Reserved.
Bought with Jeffrey Cadwallader • @properties
Get More Information




