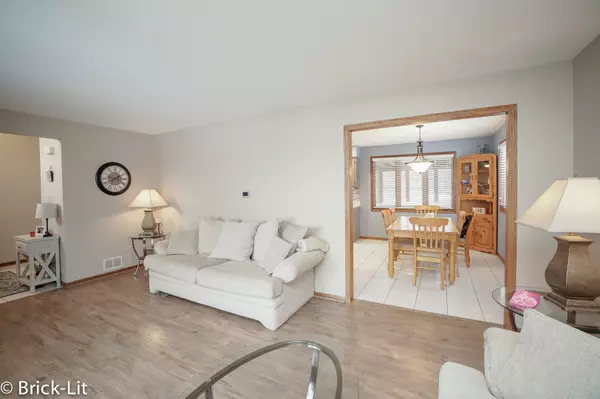For more information regarding the value of a property, please contact us for a free consultation.
Key Details
Sold Price $303,900
Property Type Single Family Home
Sub Type Detached Single
Listing Status Sold
Purchase Type For Sale
Square Footage 1,716 sqft
Price per Sqft $177
Subdivision Lancaster South
MLS Listing ID 10619794
Sold Date 03/11/20
Style Quad Level
Bedrooms 4
Full Baths 3
Year Built 1986
Annual Tax Amount $7,048
Tax Year 2018
Lot Size 10,890 Sqft
Lot Dimensions 135X78X134X78
Property Description
Beautiful qual level home set in Lancaster South of Homer Glen! Boasting a park/playground; this subdivision is only minutes from shopping, dining, interstate access and more. Featuring a fenced-in yard with screened deck, pool and hot tub; the exterior of this home offers year round fun. Step inside to the 3300 square foot interior which hosts spacious, sun-filled rooms that are warm and inviting. Enjoy a formal living room with new wood laminate flooring; a dining room that flows into a large kitchen with stainless steel appliances; and a huge family room with brick fireplace. For entertainment, the basement has been finished with a recreation room, custom bar, exercise room, and storage room. There are 4 oversized bedrooms; including a master suite with a walk-in closet. Such a wonderful home that has been filled with numerous updates including the siding, gutters, driveway and air conditioner. What are you waiting for? Grab this one before it's gone.
Location
State IL
County Will
Area Homer Glen
Rooms
Basement Partial
Interior
Interior Features Skylight(s), Bar-Dry, Wood Laminate Floors, Walk-In Closet(s)
Heating Natural Gas, Forced Air
Cooling Central Air
Fireplaces Number 1
Fireplaces Type Wood Burning, Attached Fireplace Doors/Screen, Gas Starter
Equipment Ceiling Fan(s)
Fireplace Y
Appliance Double Oven, Microwave, Dishwasher, Refrigerator, Washer, Dryer, Stainless Steel Appliance(s), Cooktop, Built-In Oven
Laundry In Unit, Sink
Exterior
Exterior Feature Hot Tub, Dog Run, Screened Deck, Above Ground Pool, Storms/Screens
Garage Attached
Garage Spaces 2.5
Community Features Park, Curbs, Sidewalks, Street Lights, Street Paved
Waterfront false
Roof Type Asphalt
Building
Lot Description Fenced Yard
Sewer Public Sewer
Water Lake Michigan
New Construction false
Schools
Elementary Schools Goodings Grove School
Middle Schools Hadley Middle School
High Schools Lockport Township High School
School District 33C , 33C, 205
Others
HOA Fee Include None
Ownership Fee Simple
Special Listing Condition None
Read Less Info
Want to know what your home might be worth? Contact us for a FREE valuation!

Our team is ready to help you sell your home for the highest possible price ASAP

© 2024 Listings courtesy of MRED as distributed by MLS GRID. All Rights Reserved.
Bought with Kevin Kwit • Realty Executives Elite
Get More Information




