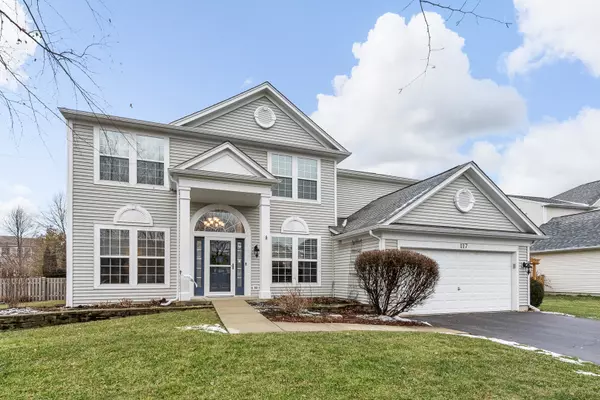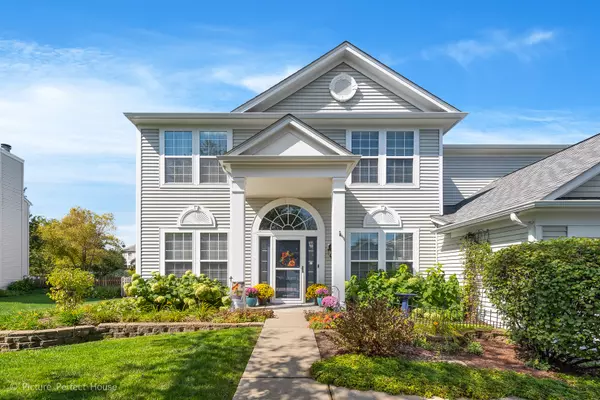For more information regarding the value of a property, please contact us for a free consultation.
Key Details
Sold Price $315,000
Property Type Single Family Home
Sub Type Detached Single
Listing Status Sold
Purchase Type For Sale
Square Footage 2,470 sqft
Price per Sqft $127
Subdivision Augusta Village
MLS Listing ID 10496318
Sold Date 03/20/20
Bedrooms 4
Full Baths 2
Half Baths 1
HOA Fees $27/ann
Year Built 2003
Annual Tax Amount $11,060
Tax Year 2018
Lot Size 10,890 Sqft
Lot Dimensions 69X146X89X130
Property Description
WOW, GORGEOUS PLACE TO CALL HOME in Augusta Village! Beautiful and meticulously maintained, this home features 4 bedrooms + 1st floor Den and 2.5 baths. White trim, all the right paint colors, and modern updates. Balcony over 2-story foyer and 9 foot ceilings on 1st floor. The Kitchen features Maple cabinets with 42" uppers, island/breakfast bar, a huge walk-in pantry, and stainless steel appliances! The spacious Family Room, open to the Kitchen, features a gas fireplace and a ceiling fan. Upstairs you'll find the Master Suite with a lovely sitting area and a large walk-in closet. The ensuite master bath features a soaker tub, separate shower & double vanity. Three more Bedrooms upstairs along with updated Hall Bath. 1st floor Laundry Room with sink. FULL (no crawl space) deep-pour basement with 9 ft. ceilings -- ready to finish for your family's needs. When visiting be sure to review the BOOK sellers made to show you the private, fenced, incredibly lush and fully-landscaped backyard. You can feel the Tender Loving Care they instilled for you to enjoy for years to come. Beautiful garden and brick paver patio -- perfect for entertaining friends and family! Walking distance to park, quick drive to shopping, services and restaurants. This home is perfect... nothing to do but move in & enjoy!
Location
State IL
County Will
Area Bolingbrook
Rooms
Basement Full
Interior
Heating Natural Gas
Cooling Central Air
Fireplaces Number 1
Fireplaces Type Gas Starter
Fireplace Y
Appliance Range, Microwave, Dishwasher, Refrigerator, Disposal
Exterior
Exterior Feature Patio
Garage Attached
Garage Spaces 2.0
Community Features Park, Sidewalks, Street Paved
Waterfront false
Roof Type Asphalt
Building
Lot Description Fenced Yard
Sewer Public Sewer
Water Lake Michigan
New Construction false
Schools
Elementary Schools Pioneer Elementary School
Middle Schools Brooks Middle School
High Schools Bolingbrook High School
School District 365U , 365U, 365U
Others
HOA Fee Include None
Ownership Fee Simple w/ HO Assn.
Special Listing Condition None
Read Less Info
Want to know what your home might be worth? Contact us for a FREE valuation!

Our team is ready to help you sell your home for the highest possible price ASAP

© 2024 Listings courtesy of MRED as distributed by MLS GRID. All Rights Reserved.
Bought with Lou Ann Chambers • john greene, Realtor
Get More Information




