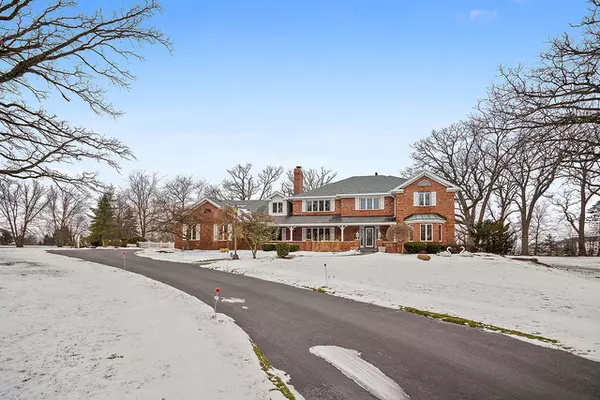For more information regarding the value of a property, please contact us for a free consultation.
Key Details
Sold Price $525,000
Property Type Single Family Home
Sub Type Detached Single
Listing Status Sold
Purchase Type For Sale
Square Footage 5,071 sqft
Price per Sqft $103
Subdivision Equestrian Estates
MLS Listing ID 10621329
Sold Date 04/17/20
Style Traditional
Bedrooms 4
Full Baths 5
HOA Fees $20/ann
Year Built 1986
Annual Tax Amount $14,050
Tax Year 2018
Lot Size 1.130 Acres
Lot Dimensions 250X248X264X98
Property Description
Beaming with character, this custom home offers over 7,500 square feet of finished living space including the finished basement! Nestled in a picturesque cul-de-sac setting with towering trees and mature landscaping. Expansive floor plan filled with natural light. Welcoming foyer opens into an impeccably maintained residence. Formal living room and dining rooms perfect for entertaining. Updated chef's kitchen with ample cabinet space and stainless steel appliances. Dramatic great room with soaring ceilings and stone fireplace. Stunning sunroom appointed in cedar. Lovely master suite with sitting area. The luxurious, recently updated master bath in today's most sought after hues. Spacious bedrooms with ample closet space. Finished lower level with the second kitchen offers wonderful space for recreation.gaming, storage, exercise and so much more! 5 car attached garage. Roof replaced approximately 4 years ago. Breathtaking backyard with large paver patio. The beautiful community boasts upscale estates of distinction. Convenient location near shopping, dining, Metra, expressway access, equestrian facilities, parks, schools, and world-renowned golf courses. Schedule your showing today.
Location
State IL
County Cook
Area Lemont
Rooms
Basement Full
Interior
Interior Features Vaulted/Cathedral Ceilings, Bar-Wet, Hardwood Floors, First Floor Laundry, First Floor Full Bath, Built-in Features, Walk-In Closet(s)
Heating Natural Gas, Electric
Cooling Central Air, Zoned
Fireplaces Number 3
Fireplaces Type Wood Burning, Gas Starter
Fireplace Y
Appliance Range, Microwave, Dishwasher, Washer, Dryer
Exterior
Exterior Feature Patio, Porch, Storms/Screens, Workshop
Garage Attached
Garage Spaces 5.0
Community Features Horse-Riding Area, Horse-Riding Trails, Street Lights, Street Paved
Roof Type Asphalt
Building
Lot Description Cul-De-Sac, Landscaped, Wooded, Mature Trees
Sewer Septic-Private
Water Private Well
New Construction false
Schools
Elementary Schools River Valley Elementary School
Middle Schools Old Quarry Middle School
High Schools Lemont Twp High School
School District 113A , 113A, 210
Others
HOA Fee Include Other
Ownership Fee Simple
Special Listing Condition None
Read Less Info
Want to know what your home might be worth? Contact us for a FREE valuation!

Our team is ready to help you sell your home for the highest possible price ASAP

© 2024 Listings courtesy of MRED as distributed by MLS GRID. All Rights Reserved.
Bought with Christine Wilczek • Realty Executives Elite
Get More Information




