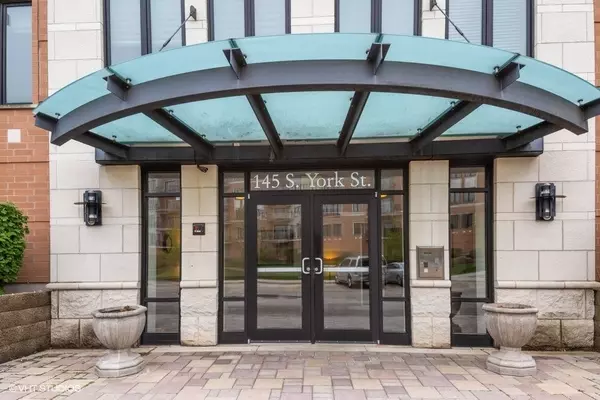For more information regarding the value of a property, please contact us for a free consultation.
Key Details
Sold Price $545,000
Property Type Condo
Sub Type Condo
Listing Status Sold
Purchase Type For Sale
Square Footage 1,530 sqft
Price per Sqft $356
Subdivision Crescent Court
MLS Listing ID 11149328
Sold Date 08/12/21
Bedrooms 2
Full Baths 2
HOA Fees $420/mo
Year Built 2005
Annual Tax Amount $9,049
Tax Year 2020
Lot Dimensions COMMON
Property Description
CRESCENT COURT @ ITS BEST | 1,530 SQ FT | BERTEAU UNIT | 3RD FLOOR | WRAP AROUND BALCONY | FABULOUS VIEWS ON THE COURTYARD AND ELMHURST'S UP TOWN | SECURED ENTRANCE | COZY LOBBY | BUILDING WORKOUT FACILITY | TWO ELEVATORS | END UNIT | INVITING ENTRANCE WAY | CUSTOM, GOURMET KITCHEN | BREAKFAST NOOK (WITH BUILT-INS) WITH A GREAT VIEW OF THE TOWN | SEPARATE DINING AREA OR GREAT SITTING AREA OVERLOOKING THE BIG SLIDER TO THE BALCONY | GENEROUSLY SIZED LIVING ROOM | LARGE PRIMARY BEDROOM WITH SPA BATH (SEPARATE SHOWER & TUB) AND WIC | TWO SPACIOUS BEDROOMS | TO FULL BATHROOMS | AWESOME WRAP AROUND BALCONY WITH SPECTACULAR VIEWS! | PRIVATE STORAGE | HEATED (INDOOR) PARKING | BEAUTIFUL HARDWOOD FLOORS | GREAT TRIM PACKAGE | LOCATED IN THE HEART OF UPTOWN ELMHURST | STEPS TO TRAIN, RESTAURANTS, BARS, SHOPS, EVERYTHING!
Location
State IL
County Du Page
Area Elmhurst
Rooms
Basement None
Interior
Interior Features Wood Laminate Floors, First Floor Bedroom, First Floor Laundry, Laundry Hook-Up in Unit, Storage, Walk-In Closet(s)
Heating Radiant
Cooling Central Air
Equipment CO Detectors, Ceiling Fan(s)
Fireplace N
Appliance Range, Microwave, Dishwasher, Refrigerator, Washer, Dryer, Disposal
Laundry Gas Dryer Hookup, In Unit
Exterior
Exterior Feature Balcony, Patio, Storms/Screens, End Unit
Garage Attached
Garage Spaces 1.0
Amenities Available Elevator(s), Exercise Room, Storage, Security Door Lock(s)
Waterfront false
Building
Lot Description Corner Lot, Landscaped
Story 5
Sewer Public Sewer
Water Lake Michigan
New Construction false
Schools
Elementary Schools Hawthorne Elementary School
Middle Schools Sandburg Middle School
High Schools York Community High School
School District 205 , 205, 205
Others
HOA Fee Include Heat,Water,Gas,Insurance,Exercise Facilities,Exterior Maintenance,Lawn Care,Scavenger,Snow Removal
Ownership Condo
Special Listing Condition None
Pets Description Cats OK, Dogs OK, Number Limit, Size Limit
Read Less Info
Want to know what your home might be worth? Contact us for a FREE valuation!

Our team is ready to help you sell your home for the highest possible price ASAP

© 2024 Listings courtesy of MRED as distributed by MLS GRID. All Rights Reserved.
Bought with Diane Karpman • Berkshire Hathaway HomeServices Chicago
Get More Information




