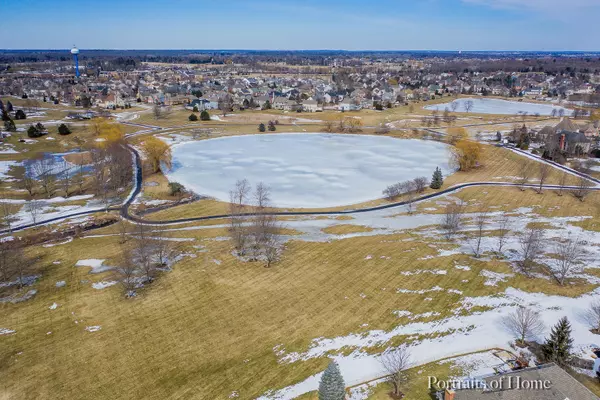For more information regarding the value of a property, please contact us for a free consultation.
Key Details
Sold Price $427,500
Property Type Single Family Home
Sub Type Detached Single
Listing Status Sold
Purchase Type For Sale
Square Footage 3,613 sqft
Price per Sqft $118
Subdivision Fox Mill
MLS Listing ID 10619130
Sold Date 03/02/20
Style Traditional
Bedrooms 4
Full Baths 5
Half Baths 1
HOA Fees $100/ann
Year Built 2001
Annual Tax Amount $14,015
Tax Year 2018
Lot Size 0.271 Acres
Lot Dimensions 94X140X120X142
Property Description
BEST VALUE IN FOX MILL!!! WOW... SPACE + VIEW = AN AMAZING HOME!!! BREATHTAKING VIEWS OVERLOOKING ACRES OF PRESERVED GREEN SPACE, TRANQUIL POND and WINDING PATH. Covered Front porch w/stone accents welcome you into a bright & sunny custom home featuring an open floor plan. Impressive 2 Story foyer w/leaded glass front door. Great room w/soaring 11' ceilings, stone fireplace & wall of windows overlooking the scenic backyard ~ Fabulous eat-in kitchen w/island, granite counters, new GE Slate appliances + sliding glass door to deck leads to a phenomenal backyard that is perfect for entertaining. Expansive dining room ~ 1st Floor den ~ 1st floor laundry / mud room. 2nd floor loft leads into a private master suite w/tray ceiling, wet bar, balcony & luxurious bath w/vaulted ceiling, Jacuzzi, separate shower, water closet & huge WIC. All bedrooms w/FULL private en-suite bathrooms ~ Finished look-out basement w/rec room, fireplace, bathroom & storage room ~ Professionally landscaped, side load garage + driveway lined w/fruit trees. Enjoy acres of open space, miles of paved bike trails, walking paths, 11 parks, fishing ponds + pool & clubhouse / community center with meeting room and gorgeous gathering room with full kitchen, plus several community events throughout the year that include: 4th of July Parade, 5k Race, Easter Egg Hunt, Cookies with Santa, Schools out party, Book Club, Bunco, Fox Mill Swim Team and so much more! Ideal location Near Bell Graham Elementary School, Shopping, dining, downtown STC + METRA & much more! Newer UPDATES INCLUDE: NEW in 2018: Slate GE Kitchen Appliances, Sink, Disposal, kitchen Lighting, Washer & Dryer, Deck stained, several windows, garage door openers ~ 2017: Interior Paint + trim and doors, driveway resurfaced ~ 2016: Air Conditioner, water heater, Security System ~ 2002: Invisible Dog Fence. Gorgeous home... MOTIVATED SELLER READY TO MOVE!!!
Location
State IL
County Kane
Area Campton Hills / St. Charles
Rooms
Basement Full, English
Interior
Interior Features Vaulted/Cathedral Ceilings, Bar-Wet, Hardwood Floors, First Floor Laundry, Walk-In Closet(s)
Heating Natural Gas, Forced Air
Cooling Central Air
Fireplaces Number 2
Fireplaces Type Wood Burning, Gas Log, Gas Starter
Equipment Humidifier, Security System, CO Detectors, Ceiling Fan(s), Sump Pump, Multiple Water Heaters
Fireplace Y
Appliance Double Oven, Microwave, Dishwasher, Disposal
Exterior
Exterior Feature Balcony, Deck, Storms/Screens, Invisible Fence
Garage Attached
Garage Spaces 3.0
Community Features Clubhouse, Pool, Sidewalks, Street Lights
Waterfront true
Roof Type Asphalt
Building
Lot Description Nature Preserve Adjacent, Wetlands adjacent, Landscaped, Pond(s), Water View
Sewer Public Sewer
Water Public
New Construction false
Schools
Elementary Schools Bell-Graham Elementary School
Middle Schools Thompson Middle School
High Schools St Charles East High School
School District 303 , 303, 303
Others
HOA Fee Include Insurance,Clubhouse,Pool
Ownership Fee Simple w/ HO Assn.
Special Listing Condition None
Read Less Info
Want to know what your home might be worth? Contact us for a FREE valuation!

Our team is ready to help you sell your home for the highest possible price ASAP

© 2024 Listings courtesy of MRED as distributed by MLS GRID. All Rights Reserved.
Bought with Debora McKay • @properties
Get More Information




