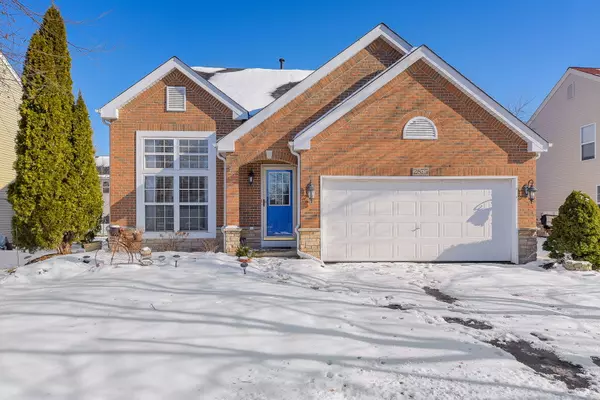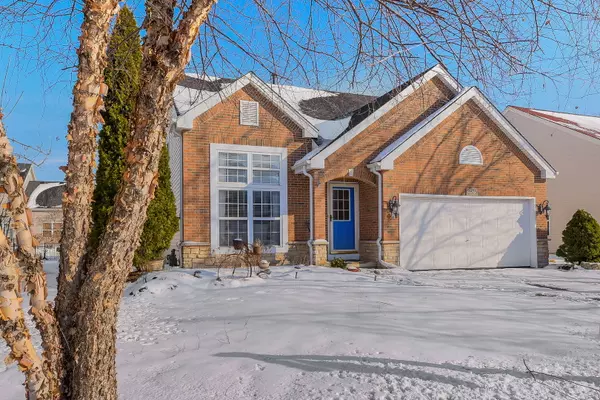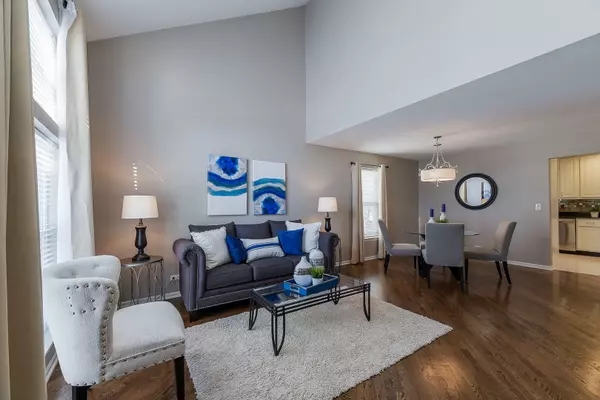For more information regarding the value of a property, please contact us for a free consultation.
Key Details
Sold Price $300,000
Property Type Single Family Home
Sub Type Detached Single
Listing Status Sold
Purchase Type For Sale
Square Footage 1,707 sqft
Price per Sqft $175
Subdivision Pine Meadows
MLS Listing ID 10633440
Sold Date 04/09/20
Style Traditional
Bedrooms 3
Full Baths 2
Half Baths 1
Year Built 1997
Annual Tax Amount $6,961
Tax Year 2018
Lot Size 6,599 Sqft
Lot Dimensions 56X108
Property Description
FABULOUS HOME in popular Pine Meadows with EXCELLENT NAPERVILLE DISTRICT 204 SCHOOLS ~ Exceptional curb appeal with brick & beautiful stone accent, NEWER VINYL SIDING. 2-story entry & volume ceilings in LR/Dining area. FABULOUS kitchen with 42" WHITE cabinetry, GRANITE countertops & STAINLESS STEEL appliances. SGD to Deck & large FENCED YARD. LOTS of Updates include: 2016 ~TEAR-OFF ROOF, HARDWOOD FLOORS stained and refinished, LG Self-Clean Oven, Skylight, EPOXIED GARAGE FLOOR & bsmt storage ; 2017 ~ new AMERICAN STANDARD A/C, FURNACE, ELECTRONIC AIRFILTER, WATER HEATER; 2018~ NEW LANDSCAPING by Growing Place, bead board added to powder room; 2019 ~NEW INTERIOR PAINTING THROUGHOUT, RECESSED LIGHTING added in kitchen and family room, driveway recoated, deck stained. FINISHED BASEMENT perfect for man cave, office or recreation room. Master bath suite features WIC & deluxe bath with Soaking Tub & SEPARATE SHOWER. Great backyard with Shed (with concrete floor) & Vegetable Garden area. Easy walk to McCarty Grade School, Eola Community Center & Public Library. Minutes to Downtown Naperville with amazing dining & entertainment & lots of shopping ~ both local boutiques & upscale nation-wide stores.
Location
State IL
County Du Page
Area Aurora / Eola
Rooms
Basement Full
Interior
Interior Features Vaulted/Cathedral Ceilings, Skylight(s), Hardwood Floors, Walk-In Closet(s)
Heating Natural Gas, Forced Air
Cooling Central Air
Equipment Humidifier, TV-Cable, Sump Pump, Air Purifier
Fireplace N
Appliance Range, Dishwasher, Refrigerator, Disposal, Stainless Steel Appliance(s), Range Hood
Exterior
Exterior Feature Deck, Storms/Screens
Garage Attached
Garage Spaces 2.0
Community Features Curbs, Sidewalks, Street Lights, Street Paved
Waterfront false
Roof Type Asphalt
Building
Lot Description Fenced Yard, Irregular Lot, Landscaped, Mature Trees
Sewer Public Sewer
Water Public
New Construction false
Schools
Elementary Schools Mccarty Elementary School
Middle Schools Fischer Middle School
High Schools Waubonsie Valley High School
School District 204 , 204, 204
Others
HOA Fee Include None
Ownership Fee Simple
Special Listing Condition None
Read Less Info
Want to know what your home might be worth? Contact us for a FREE valuation!

Our team is ready to help you sell your home for the highest possible price ASAP

© 2024 Listings courtesy of MRED as distributed by MLS GRID. All Rights Reserved.
Bought with William Boyle • Village Realty, Inc
Get More Information




