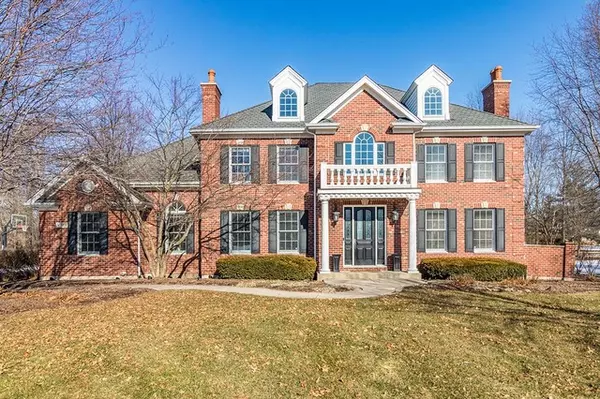For more information regarding the value of a property, please contact us for a free consultation.
Key Details
Sold Price $725,000
Property Type Single Family Home
Sub Type Detached Single
Listing Status Sold
Purchase Type For Sale
Square Footage 4,432 sqft
Price per Sqft $163
Subdivision Silver Glen Estates
MLS Listing ID 10643771
Sold Date 05/01/20
Bedrooms 5
Full Baths 5
Half Baths 1
HOA Fees $83/ann
Year Built 2003
Annual Tax Amount $18,873
Tax Year 2018
Lot Size 1.290 Acres
Lot Dimensions 154X222X115X115X135X224
Property Description
STUNNING Georgian estate, situated on private wooded 1.28 acre lot in Silver Glen Estates. Turn-key, four-season luxury living at it's finest! Exquisite craftsmanship and architectural design inside and out. Espresso hardwood floors, glazed molding, columns, and wainscoting accented by vaulted and tray ceilings, stonework and brickwork throughout -- all illuminated by gorgeous crystal chandeliers and sconces. So many details make this home truly exceptional! Grand 2-story foyer is flanked by an elegant dining room and living room, both with fireplaces. Chef's kitchen features custom cabinetry with large island, walk-in pantry, and separate eat-in area. Adjacent sunken family room combines comfort and sophistication, featuring a cozy stone fireplace and surround sound for your entertainment pleasure. Romantic master suite provides a private retreat, with brick fireplace and separate parlor. Master bath features expansive bath with double vanity, travertine floors and shower, and whirlpool spa, as well as two custom walk-in closets. Second and third bedrooms share Jack and Jill bath, fourth bedroom features en suite bath. Double staircases give ease of access to all living areas. Entertain friends and family in fabulous finished basement featuring hardwood floors, brick fireplace, wine/game room, surround sound, wet bar with dishwasher and built-in beer tap. Exercise room, full bath, and plenty of storage round out the basement living space. Enjoy summer entertaining at it's finest in the incredible backyard! In-ground pool, pool house with full bath, and built-in gas grill are surrounded by two-level stone patio with stone fireplace. Professional landscaping and wooded privacy make this your own backyard luxury retreat! Home also includes four-car, heated garage. This home truly has it all!
Location
State IL
County Kane
Area Campton Hills / St. Charles
Rooms
Basement Full
Interior
Interior Features Vaulted/Cathedral Ceilings, Skylight(s), Bar-Wet, Hardwood Floors, First Floor Bedroom, In-Law Arrangement
Heating Natural Gas, Forced Air, Zoned
Cooling Central Air, Zoned
Fireplaces Number 5
Fireplaces Type Wood Burning, Gas Starter
Equipment Humidifier, Water-Softener Owned, Central Vacuum, Security System, CO Detectors, Sump Pump
Fireplace Y
Appliance Double Oven, Microwave, Dishwasher, Refrigerator, Washer, Dryer, Disposal
Exterior
Exterior Feature Brick Paver Patio, In Ground Pool, Outdoor Grill
Garage Attached
Garage Spaces 4.0
Community Features Lake, Curbs, Street Lights, Street Paved
Waterfront false
Building
Lot Description Cul-De-Sac, Landscaped, Wooded
Sewer Public Sewer
Water Community Well
New Construction false
Schools
Elementary Schools Ferson Creek Elementary School
Middle Schools Haines Middle School
High Schools St Charles North High School
School District 303 , 303, 303
Others
HOA Fee Include Other
Ownership Fee Simple w/ HO Assn.
Special Listing Condition None
Read Less Info
Want to know what your home might be worth? Contact us for a FREE valuation!

Our team is ready to help you sell your home for the highest possible price ASAP

© 2024 Listings courtesy of MRED as distributed by MLS GRID. All Rights Reserved.
Bought with Mark Barringer • @properties
Get More Information




