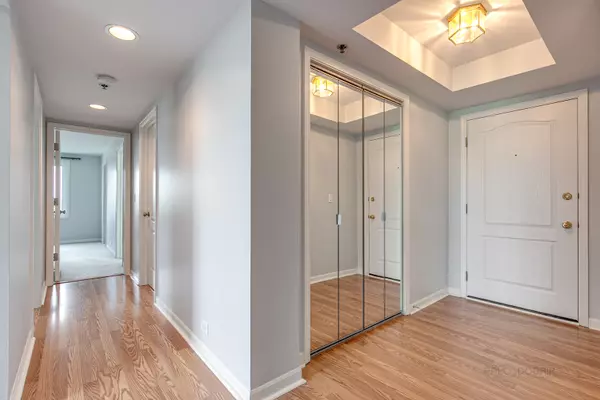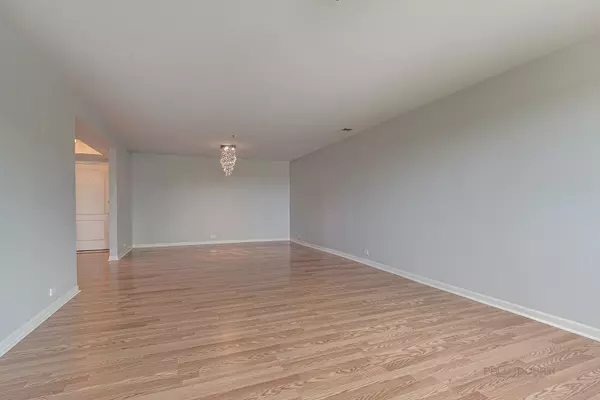For more information regarding the value of a property, please contact us for a free consultation.
Key Details
Sold Price $250,000
Property Type Condo
Sub Type Condo
Listing Status Sold
Purchase Type For Sale
Square Footage 1,528 sqft
Price per Sqft $163
Subdivision Morton House
MLS Listing ID 11140522
Sold Date 08/20/21
Bedrooms 2
Full Baths 2
HOA Fees $378/mo
Rental Info No
Year Built 1994
Annual Tax Amount $5,285
Tax Year 2019
Lot Dimensions COMMON
Property Description
Rarely available bright 2 bed & 2 bath top floor corner unit in attractive & elevatored The Morton House Condominiums. Updated & move in ready with granite countertops, stainless steel appliances, in-unit washer/dryer, voluminous walk-in master closet with Elfa system, Moen rain shower, Nest Thermostat and new triple pane windows installed in 2019. Contemporary white eat-in kitchen with ample pantry space. Large covered 15 foot terrace with Weber gas grill and spacious open concept living/dining area is perfect for entertaining guests year-round. Unit comes with an additional storage closet on same floor as well as a dedicated heated garage parking spot that also includes two outsized storage cabinets. Reservable party room and outdoor parking spaces available to residents & guests at no cost. Quiet, friendly & well-maintained building offers easy Metra access and is located next to St. Paul Woods forest preserve. Minutes away from library, parks, top rated schools, bike trails, and Sawmill Station shopping/dining with 35,000 sq ft Amazon Fresh grocery store announced. Low monthly assessment has remained stable for past few years and includes cable TV. Amazing must see unit!
Location
State IL
County Cook
Area Morton Grove
Rooms
Basement None
Interior
Interior Features Elevator, Wood Laminate Floors, Laundry Hook-Up in Unit, Storage
Heating Natural Gas, Forced Air
Cooling Central Air
Equipment Humidifier, TV-Cable, Security System, CO Detectors, Ceiling Fan(s)
Fireplace N
Appliance Range, Microwave, Dishwasher, Refrigerator, Washer, Dryer, Disposal, Stainless Steel Appliance(s)
Exterior
Exterior Feature Balcony, Cable Access
Garage Attached
Garage Spaces 1.0
Amenities Available Bike Room/Bike Trails, Elevator(s), Storage, Party Room, Security Door Lock(s), Intercom
Roof Type Rubber
Building
Lot Description Common Grounds, Forest Preserve Adjacent
Story 5
Sewer Public Sewer, Sewer-Storm
Water Lake Michigan, Public
New Construction false
Schools
Elementary Schools Park View Elementary School
Middle Schools Park View Elementary School
High Schools Niles West High School
School District 70 , 70, 219
Others
HOA Fee Include Water,Parking,Insurance,Security,Exterior Maintenance,Lawn Care,Scavenger,Snow Removal
Ownership Condo
Special Listing Condition Corporate Relo
Pets Description Cats OK, Dogs OK, Number Limit, Size Limit
Read Less Info
Want to know what your home might be worth? Contact us for a FREE valuation!

Our team is ready to help you sell your home for the highest possible price ASAP

© 2024 Listings courtesy of MRED as distributed by MLS GRID. All Rights Reserved.
Bought with Ashley Thompson • Baird & Warner
Get More Information




