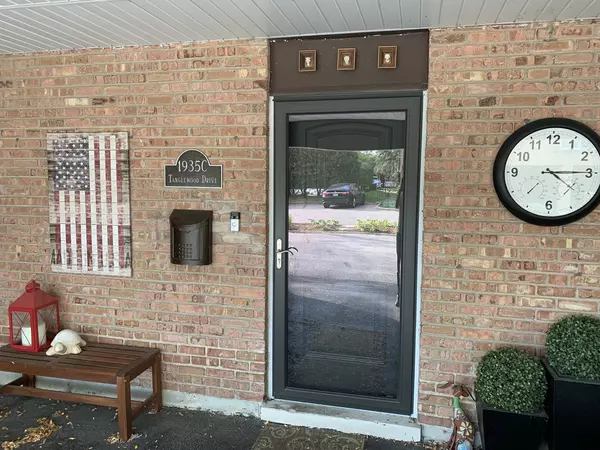For more information regarding the value of a property, please contact us for a free consultation.
Key Details
Sold Price $339,900
Property Type Townhouse
Sub Type Townhouse-2 Story
Listing Status Sold
Purchase Type For Sale
Square Footage 2,100 sqft
Price per Sqft $161
Subdivision Valley Lo
MLS Listing ID 11182426
Sold Date 09/13/21
Bedrooms 3
Full Baths 2
Half Baths 1
HOA Fees $320/mo
Rental Info No
Year Built 1967
Annual Tax Amount $4,598
Tax Year 2019
Lot Dimensions COMMON
Property Description
Welcome home! Completely remodeled 3BR 2.5BA townhome in beautiful Valley Lo South. Just steps away from the pool. Beautiful hardwood floors on main level with recessed lighting. Open concept kitchen has 42" shaker cabinets with soft-close drawers and doors. All stainless-steel LG appliances including gas oven, refrigerator, microwave hood and dishwasher. Large walk-in pantry with plenty of storage. Large master bedroom with spacious closets. Tastefully remodeled master bath with walk-in shower. Master bedroom balcony has new synthetic wood flooring. 2 large guest bedrooms with lots of closet space. Completely remodeled guest bathroom and powder room. Lower-level family room / office with recessed lighting and wood grain ceramic plank tile throughout. Family room has large closet area and storage under the stairs. Remodeled laundry room with LG large capacity washer, dryer, full sink and storage cabinets. Windows and doors replaced in 2017. Trane high efficiency gas furnace and 1.5-ton air conditioner installed in 2017 with Ecobee Wi-Fi thermostat and room sensors. Trane whole-house humidifier - 2017. 50-gallon hot water heater - 2017. 2 sump pumps with battery backup - 2017. Utility bills are low with natural gas furnace and oven. All major appliances purchased in 2017. Ring video door bell and Ring patio security camera. Unit wired for high speed Internet. Private fenced in, professionally installed paver brick patio with crank-out awning. 2-car carport with storage shed and ample guest parking. Carport ceilings insulated in 2018 for all units in this building. 1.5 miles from the Glenview Glen Metra station and The Glen.
Location
State IL
County Cook
Area Glenview / Golf
Rooms
Basement Full
Interior
Interior Features Hardwood Floors, Storage, Open Floorplan, Dining Combo, Granite Counters, Some Wall-To-Wall Cp
Heating Natural Gas, Electric
Cooling Central Air
Equipment Humidifier, TV-Cable, Security System, Intercom, CO Detectors, Ceiling Fan(s), Sump Pump, Backup Sump Pump;
Fireplace N
Laundry In Unit, Sink
Exterior
Exterior Feature Balcony, Patio, Brick Paver Patio, Storms/Screens
Amenities Available Pool, In-Ground Sprinkler System
Roof Type Asphalt,Rubber
Building
Lot Description Common Grounds
Story 2
Sewer Public Sewer, Sewer-Storm
Water Lake Michigan
New Construction false
Schools
Elementary Schools Lyon Elementary School
Middle Schools Springman Middle School
High Schools Glenbrook South High School
School District 34 , 34, 225
Others
HOA Fee Include Insurance,Pool,Exterior Maintenance,Lawn Care,Scavenger,Snow Removal
Ownership Condo
Special Listing Condition None
Pets Description Cats OK, Dogs OK
Read Less Info
Want to know what your home might be worth? Contact us for a FREE valuation!

Our team is ready to help you sell your home for the highest possible price ASAP

© 2024 Listings courtesy of MRED as distributed by MLS GRID. All Rights Reserved.
Bought with Natasha Taylor Miller • @properties
Get More Information




