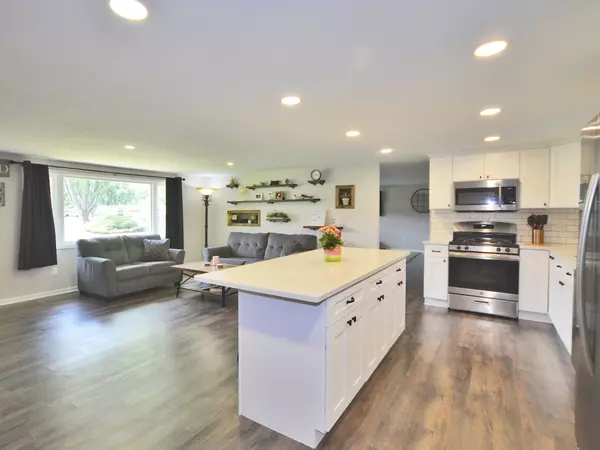For more information regarding the value of a property, please contact us for a free consultation.
Key Details
Sold Price $249,900
Property Type Single Family Home
Sub Type Detached Single
Listing Status Sold
Purchase Type For Sale
Square Footage 1,590 sqft
Price per Sqft $157
Subdivision Crystal Lawns
MLS Listing ID 11164769
Sold Date 09/10/21
Style Ranch
Bedrooms 3
Full Baths 1
Year Built 1964
Annual Tax Amount $4,056
Tax Year 2020
Lot Size 0.290 Acres
Lot Dimensions 92.90 X 133.77 X 92.90 X 133.87
Property Description
RENOVATED RANCH... Conscientious buyers in demand for a turn-key affordable residence with backyard privacy and a creative, proactive school district to raise their loved ones shall look no further. Welcome to this south-facing sun-filled near 1600 square foot 3 bedroom ranch and 2.5-car detached garage. Resting on a near 1/3 acre fenced-in yard and within the boundaries of Plainfield schools. Open floor plan with stunning kitchen featuring custom slow-close cabinets, Moen faucet and stainless steel appliances. A 7-foot kitchen island and spacious floor plan opens up into a large dinning room creating the ultimate entertaining space. Far-reaching family room holds endless possibilities. Serene bathroom with large linen closet, tiled shower and Koehler fixtures. New doors and windows throughout. LeafGaurd system on gutters. All rooms are cable ready. Minutes away from the Louis Joliet Mall and I-55 access.
Location
State IL
County Will
Area Joliet
Rooms
Basement None
Interior
Interior Features Wood Laminate Floors, First Floor Bedroom, First Floor Laundry, First Floor Full Bath
Heating Natural Gas, Forced Air
Cooling Central Air
Equipment Humidifier, TV-Cable, CO Detectors
Fireplace N
Appliance Microwave, Refrigerator, Washer, Dryer, Cooktop, Built-In Oven
Laundry Gas Dryer Hookup
Exterior
Exterior Feature Storms/Screens
Garage Detached
Garage Spaces 2.5
Community Features Park, Lake, Street Paved
Roof Type Asphalt
Building
Lot Description Fenced Yard, Nature Preserve Adjacent, Landscaped, Pond(s), Water View, Mature Trees, Backs to Open Grnd, Chain Link Fence, Views
Sewer Septic-Private
Water Community Well
New Construction false
Schools
Elementary Schools Crystal Lawns Elementary School
Middle Schools Timber Ridge Middle School
High Schools Plainfield Central High School
School District 202 , 202, 202
Others
HOA Fee Include None
Ownership Fee Simple w/ HO Assn.
Special Listing Condition List Broker Must Accompany
Read Less Info
Want to know what your home might be worth? Contact us for a FREE valuation!

Our team is ready to help you sell your home for the highest possible price ASAP

© 2024 Listings courtesy of MRED as distributed by MLS GRID. All Rights Reserved.
Bought with William Goldsmith • Coldwell Banker Realty
Get More Information




