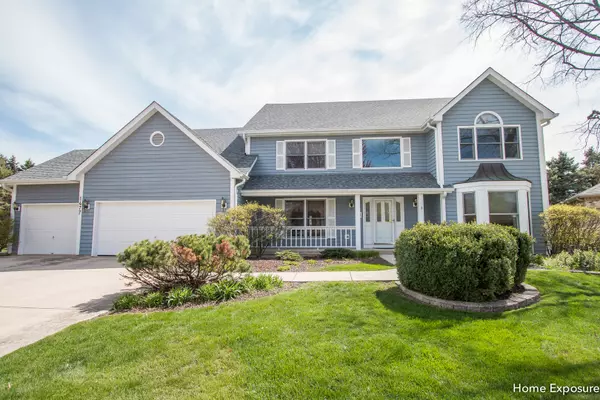For more information regarding the value of a property, please contact us for a free consultation.
Key Details
Sold Price $521,000
Property Type Single Family Home
Sub Type Detached Single
Listing Status Sold
Purchase Type For Sale
Square Footage 3,960 sqft
Price per Sqft $131
Subdivision Stonebridge
MLS Listing ID 11017445
Sold Date 09/09/21
Style Traditional
Bedrooms 5
Full Baths 3
Half Baths 1
HOA Fees $71/qua
Year Built 1992
Annual Tax Amount $11,797
Tax Year 2020
Lot Size 0.290 Acres
Lot Dimensions 107.9 X 130 X 97 X 114.5
Property Description
Over 5400 sq ft of living space in this home in the sought out Stonebridge Community. 5 large bedrooms with 3.5 bathrooms. You won't believe the amount of room in this house until you see it in person. One bedroom and full bathroom is on the main level for a perfect in-law/guest arrangement. Oversized kitchen with granite counters, stainless steel appliances, island, walk in pantry and planning desk. Family room off the kitchen has skylights, cathedral ceiling and gas starter/gas log fireplace. Off the family room is screened in porch with additional access to the laundry/mud room. Master Bedroom has his/her closets as well as adjoining sitting room that can be also used as a nursey or home office. Master Bathroom has his/her sinks, jacuzzi tub, skylight and separate shower/toliet areas. 3 additional bedrooms with tons of closets space and a full bathroom with dual vanity and separate shower/toliet area. Finished basement has new carpet with recreation space and a half bathroom. Additional unfinished space for additional storage. Front porch and deck off the kitchen can handle any amount of entertaining. 3 car garage with larger cement driveway. The 2nd Floor bedrooms, two story foyer and laundry room were freshly painted last week. The seller is offering a 1% credit of agreed sales price to the buyers for closing costs and/or flooring-carpet allowance. Minutes to the Metra Train Station, I-88 Interstate and highly claimed District 204 Schools. Quick close is possible!
Location
State IL
County Du Page
Area Aurora / Eola
Rooms
Basement Full
Interior
Interior Features Vaulted/Cathedral Ceilings, Skylight(s), Hardwood Floors, First Floor Bedroom, In-Law Arrangement, First Floor Laundry, First Floor Full Bath, Walk-In Closet(s), Some Carpeting, Drapes/Blinds, Granite Counters
Heating Natural Gas
Cooling Central Air
Fireplaces Number 1
Fireplaces Type Gas Log, Gas Starter, Masonry
Equipment Humidifier, TV-Cable, Security System, Intercom, CO Detectors, Ceiling Fan(s), Sump Pump, Backup Sump Pump;, Radon Mitigation System, Multiple Water Heaters
Fireplace Y
Appliance Double Oven, Microwave, Dishwasher, Refrigerator, Disposal, Stainless Steel Appliance(s), Cooktop, Intercom
Laundry Gas Dryer Hookup, In Unit, Laundry Closet, Sink
Exterior
Exterior Feature Deck, Porch, Porch Screened, Storms/Screens
Garage Attached
Garage Spaces 3.0
Community Features Curbs, Sidewalks, Street Lights, Street Paved
Waterfront false
Roof Type Asphalt
Building
Sewer Public Sewer
Water Lake Michigan
New Construction false
Schools
Elementary Schools Brooks Elementary School
Middle Schools Granger Middle School
High Schools Metea Valley High School
School District 204 , 204, 204
Others
HOA Fee Include Insurance,Security
Ownership Fee Simple w/ HO Assn.
Special Listing Condition None
Read Less Info
Want to know what your home might be worth? Contact us for a FREE valuation!

Our team is ready to help you sell your home for the highest possible price ASAP

© 2024 Listings courtesy of MRED as distributed by MLS GRID. All Rights Reserved.
Bought with Karen Townsend • Townsend Realty & Management LLC
Get More Information




