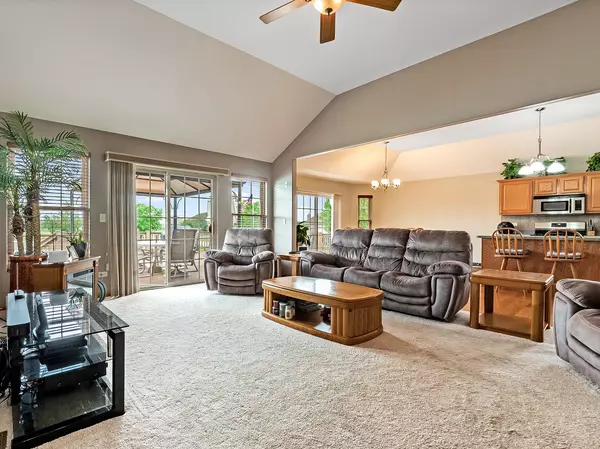For more information regarding the value of a property, please contact us for a free consultation.
Key Details
Sold Price $330,000
Property Type Single Family Home
Sub Type Detached Single
Listing Status Sold
Purchase Type For Sale
Square Footage 2,000 sqft
Price per Sqft $165
Subdivision Waters Edge Estates
MLS Listing ID 11163937
Sold Date 09/27/21
Bedrooms 3
Full Baths 3
Year Built 2005
Annual Tax Amount $6,690
Tax Year 2019
Lot Size 0.730 Acres
Lot Dimensions 101X247X137X146X107
Property Description
Welcome home! This beautiful open concept, 3-bedroom, 3 full bath brick ranch is ready for new owners. Located in Waters Edge Estates in Wilmington, on .75-acre corner lot. Need space? This is it! Approximate 3900 square feet of finished living space includes large, finished basement. Home features, open concept, vaulted ceilings, hardwood floors, spacious kitchen with plenty of cabinets, large island, dining area that overlooks backyard, formal dining room could possibly be converted into a bedroom. Master suite has plenty of natural light from all the windows, sculpted ceiling, and master bath. Master bath has separate shower and jetted tub and walk-in closet. Make your way downstairs to the large fully finished basement with family room with gas fireplace, bar area, great room, bedroom, and another full bath. Plenty of storage! Enjoy sitting on the 24 x 27 composite deck that overlooks pond and private 27' round above ground pool. Yard is nicely landscaped with 24 x24 concrete patio. Invisible electric fence. Home has whole house generator, Hunter Irrigation System with free water from pond, new roof 2020, 3 car heated garage, freshly painted 2019, Original owners and very well cared for! A must see!
Location
State IL
County Will
Area Wilmington
Rooms
Basement Full
Interior
Interior Features Vaulted/Cathedral Ceilings, Bar-Dry, Hardwood Floors, First Floor Laundry, Built-in Features, Walk-In Closet(s), Ceiling - 9 Foot, Open Floorplan, Some Carpeting, Separate Dining Room
Heating Natural Gas, Forced Air
Cooling Central Air
Fireplaces Number 1
Fireplaces Type Gas Starter
Fireplace Y
Appliance Range, Microwave, Dishwasher, Refrigerator, Washer, Dryer, Stainless Steel Appliance(s)
Exterior
Exterior Feature Deck, Patio, Porch, Above Ground Pool, Storms/Screens, Invisible Fence
Garage Attached
Garage Spaces 3.0
Community Features Lake, Curbs, Sidewalks
Waterfront true
Roof Type Asphalt
Building
Lot Description Pond(s)
Sewer Public Sewer
Water Public
New Construction false
Schools
School District 209U , 209U, 209U
Others
HOA Fee Include None
Ownership Fee Simple
Special Listing Condition None
Read Less Info
Want to know what your home might be worth? Contact us for a FREE valuation!

Our team is ready to help you sell your home for the highest possible price ASAP

© 2024 Listings courtesy of MRED as distributed by MLS GRID. All Rights Reserved.
Bought with Neta Hess • Pro Real Estate
Get More Information




