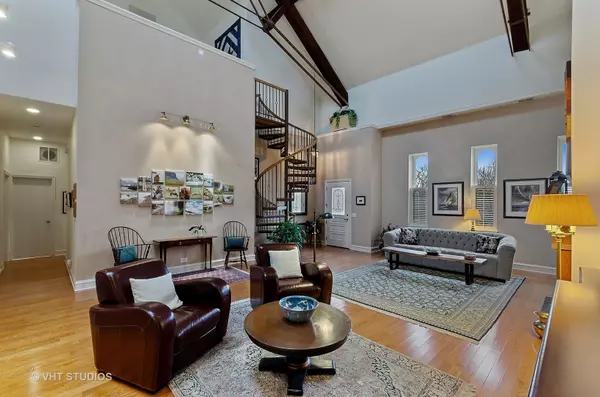For more information regarding the value of a property, please contact us for a free consultation.
Key Details
Sold Price $585,000
Property Type Condo
Sub Type Condo,Townhouse-Ranch
Listing Status Sold
Purchase Type For Sale
Square Footage 2,043 sqft
Price per Sqft $286
Subdivision Fort Sheridan
MLS Listing ID 10681358
Sold Date 09/15/20
Bedrooms 2
Full Baths 2
HOA Fees $407/mo
Year Built 2001
Annual Tax Amount $10,001
Tax Year 2019
Lot Dimensions COMMON
Property Description
Jaw dropping maintenance free ranch in the heart of Fort Sheridan! Incredible vaulted ceiling height featuring original beams, wood work and skylights. This open concept floor plan allows for a general great room 28 feet long, amazing for entertaining. The kitchen offers an abundance of cabinets and counter space, including a built in office desk and opens into a Florida-style heated sunroom surrounded by windows and over looking the private back yard/patio. The first floor master bedroom has a huge walk-in closet. A unique and well constructed spiral staircase is a great space saver and allows easy access to the open 2nd floor loft-bonus room which hosts additional storage space and a built-in murphy bed. Great space for a guest room, office, den or media room. Laundry is on the first floor along with a large back storage closet and attached garage. The HOA maintains the alley way and lawn maintenance. A community playground is also right across the street. Live in an incredible neighborhood with amazing amenities and historic significance. Easy access to the beach, numerous nature trails, the metra, and the downtown Highwood restaurant district. It's like living in a beautiful park-like setting year round.
Location
State IL
County Lake
Area Highwood
Rooms
Basement None
Interior
Interior Features Vaulted/Cathedral Ceilings, Skylight(s), Hardwood Floors, First Floor Bedroom, First Floor Laundry, First Floor Full Bath, Built-in Features, Walk-In Closet(s)
Heating Natural Gas, Forced Air
Cooling Central Air
Fireplaces Number 2
Fireplaces Type Gas Log, Gas Starter
Fireplace Y
Appliance Range, Microwave, Dishwasher, Refrigerator, Freezer, Washer, Dryer, Disposal
Laundry In Unit
Exterior
Garage Attached
Garage Spaces 2.0
Amenities Available Bike Room/Bike Trails, Park
Building
Story 2
Sewer Public Sewer
Water Lake Michigan, Public
New Construction false
Schools
Elementary Schools Wayne Thomas Elementary School
Middle Schools Northwood Junior High School
High Schools Highland Park High School
School District 112 , 112, 113
Others
HOA Fee Include Insurance,Lawn Care
Ownership Condo
Special Listing Condition List Broker Must Accompany
Pets Description Cats OK, Dogs OK
Read Less Info
Want to know what your home might be worth? Contact us for a FREE valuation!

Our team is ready to help you sell your home for the highest possible price ASAP

© 2024 Listings courtesy of MRED as distributed by MLS GRID. All Rights Reserved.
Bought with Madeleine Pearl • Station Chicago
Get More Information




