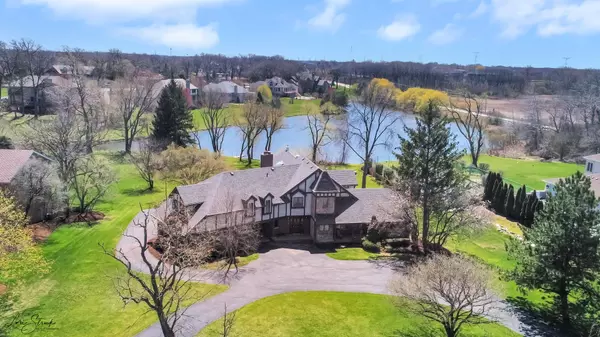For more information regarding the value of a property, please contact us for a free consultation.
Key Details
Sold Price $620,000
Property Type Single Family Home
Sub Type Detached Single
Listing Status Sold
Purchase Type For Sale
Square Footage 5,170 sqft
Price per Sqft $119
Subdivision Equestrian Estates
MLS Listing ID 10709850
Sold Date 09/18/20
Style English
Bedrooms 4
Full Baths 4
HOA Fees $47/ann
Year Built 1985
Annual Tax Amount $11,859
Tax Year 2018
Lot Size 1.155 Acres
Lot Dimensions 159X364X125X359
Property Description
Fabulous, one of a kind residence is nestled on a lush, 1.2 acre scenic lot in Equestrian Estates. Breathtaking views of the serene pond and landscape from your amazing 1400 sq. ft. indoor pool room. Striking architectural details will wow and welcome you to this charismatic home featuring 4 spacious bedrooms, 4 full baths and a full finished basement. Inviting entry flows into the main living areas and greets you with a curved, oak staircase. Spacious formal living and dining rooms with crown molding and hardwood floors. Gorgeous kitchen boasts Cherry cabinetry with crown molding, commercial grade stainless-steel appliances, walk-in pantry, island and a large eating area. Comfortable family/game room features beamed ceilings, a brick fireplace and opens to the pool room. Relax or entertain seamlessly all year long in the AMAZING INDOOR POOL with a breathtaking WALL OF WINDOWS overlooking the pond. Indoor pool room features soaring beamed ceilings with huge skylights, separate heating system and is surrounded with 8 sets of sliding doors to exit to the wrap around decks for your outdoor enjoyment. Enjoy yoga, reading or meditation poolside and watch incredible sunsets. Grand master bedroom suite features a sliding door to your private balcony overlooking the pool, a cozy, multi-sided fireplace and beautiful glass French doors that open to the spa-like private bath. Lavish master bath features a cozy fireplace, a jetted tub, separate shower, double bowl vanity sinks and an enormous walk-in closet with custom built-in cabinets. Bedrooms 2, 3 and 4 all with walk-in closets for ample storage. Recently updated hall bath. Full, finished basement with a 2nd kitchen, full bath, and incredible space for seamless entertaining. New HVAC system on main level of home - 6/2020. Conveniently located near shopping, dining, expressway access, golf courses, numerous parks including the Lemont Forge Adventure Park coming soon. Lemont High School is a National award winning blue ribbon school. Take a 3D TOUR to VIRTUALLY WALK THRU this amazing home!
Location
State IL
County Cook
Area Lemont
Rooms
Basement Full
Interior
Interior Features Skylight(s), Hardwood Floors, Second Floor Laundry, Pool Indoors, First Floor Full Bath
Heating Natural Gas, Forced Air, Sep Heating Systems - 2+
Cooling Central Air, Zoned
Fireplaces Number 2
Fireplaces Type Gas Log, Gas Starter
Equipment Water-Softener Owned, Central Vacuum, Security System, CO Detectors, Ceiling Fan(s), Sump Pump, Sprinkler-Lawn
Fireplace Y
Appliance Range, Microwave, Dishwasher, High End Refrigerator, Washer, Dryer, Stainless Steel Appliance(s)
Laundry Laundry Closet
Exterior
Exterior Feature Deck, Storms/Screens, Breezeway, Invisible Fence
Garage Attached
Garage Spaces 2.5
Building
Lot Description Pond(s), Water View, Mature Trees
Sewer Septic-Private
Water Private Well
New Construction false
Schools
School District 113A , 113A, 210
Others
HOA Fee Include Other
Ownership Fee Simple
Special Listing Condition Corporate Relo
Read Less Info
Want to know what your home might be worth? Contact us for a FREE valuation!

Our team is ready to help you sell your home for the highest possible price ASAP

© 2024 Listings courtesy of MRED as distributed by MLS GRID. All Rights Reserved.
Bought with Melissa Nowak • Ridge Realty and Assocs Inc.
Get More Information




