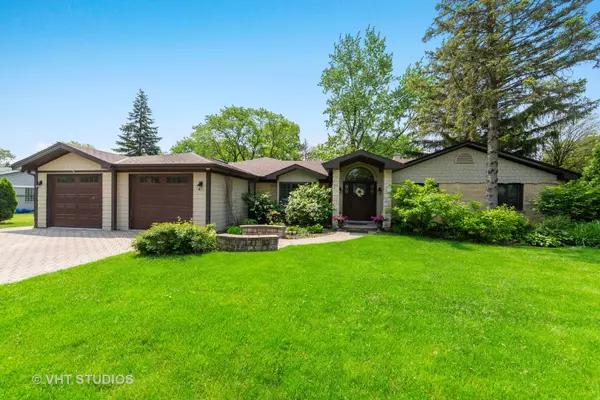For more information regarding the value of a property, please contact us for a free consultation.
Key Details
Sold Price $475,000
Property Type Single Family Home
Sub Type Detached Single
Listing Status Sold
Purchase Type For Sale
Square Footage 2,120 sqft
Price per Sqft $224
Subdivision Acacia Acres
MLS Listing ID 10701332
Sold Date 07/30/20
Style Ranch
Bedrooms 4
Full Baths 3
Half Baths 1
Year Built 1957
Annual Tax Amount $7,486
Tax Year 2018
Lot Size 0.465 Acres
Lot Dimensions 113 X 175
Property Description
Sprawling ranch tucked on a private 1/2 acre lot in Acacia Acres. Open concept floor plan, vaulted ceilings, and hardwood floors on main floor and bedrooms. There's a separate wing on east side that includes 3 bedrooms and newer full bath. Open concept kitchen, dining and living room with south facing windows & glass French door to new deck. Just 3 steps off kitchen, you're in a big family room with fireplace and attached en-suite 4th bedroom for master bedroom or related living. Finished basement with full bath, storage, laundry, and door to outside. Big rec room behind attached 2 car garage and just off kitchen. Private 1/2 acre lot has a detached building large enough for 3-4 cars.
Location
State IL
County Cook
Area La Grange Highlands
Rooms
Basement Full
Interior
Interior Features Vaulted/Cathedral Ceilings, Skylight(s), Hardwood Floors, Wood Laminate Floors, First Floor Bedroom, First Floor Full Bath
Heating Natural Gas, Forced Air
Cooling Central Air
Fireplaces Number 1
Fireplaces Type Wood Burning
Equipment CO Detectors, Ceiling Fan(s), Sump Pump
Fireplace Y
Appliance Range, Microwave, Dishwasher, High End Refrigerator, Washer, Dryer, Stainless Steel Appliance(s)
Exterior
Exterior Feature Patio, Above Ground Pool, Storms/Screens
Garage Attached, Detached
Garage Spaces 5.0
Community Features Curbs, Street Lights, Street Paved
Waterfront false
Roof Type Asphalt
Building
Lot Description Cul-De-Sac
Sewer Public Sewer
Water Public
New Construction false
Schools
Elementary Schools Highlands Elementary School
Middle Schools Highlands Middle School
High Schools Lyons Twp High School
School District 106 , 106, 204
Others
HOA Fee Include None
Ownership Fee Simple
Special Listing Condition None
Read Less Info
Want to know what your home might be worth? Contact us for a FREE valuation!

Our team is ready to help you sell your home for the highest possible price ASAP

© 2024 Listings courtesy of MRED as distributed by MLS GRID. All Rights Reserved.
Bought with Brittani Walker • Redfin Corporation
Get More Information




