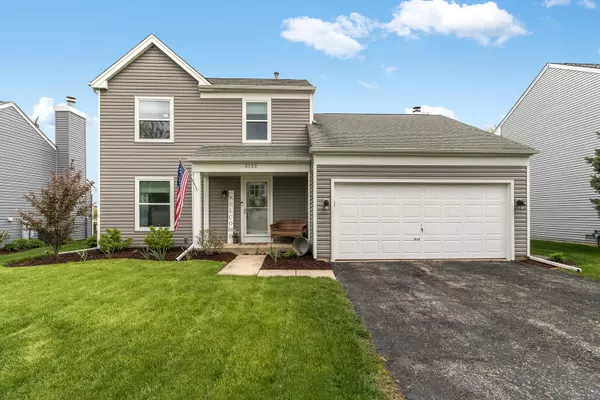For more information regarding the value of a property, please contact us for a free consultation.
Key Details
Sold Price $262,000
Property Type Single Family Home
Sub Type Detached Single
Listing Status Sold
Purchase Type For Sale
Square Footage 1,476 sqft
Price per Sqft $177
Subdivision Pheasant Creek
MLS Listing ID 10720484
Sold Date 06/11/20
Bedrooms 3
Full Baths 1
Half Baths 1
Year Built 1987
Annual Tax Amount $5,656
Tax Year 2019
Lot Size 6,534 Sqft
Lot Dimensions 63X105
Property Description
This immaculate, recently updated home, located on a quiet cul-de-sac, is an incredible ownership opportunity you will not want to miss! Walk in and be greeted by the gorgeous hardwood flooring found throughout the entire home creating a seamless flow from room to room. Ample amounts of natural light filter through the large windows surrounding the main living areas, helping to create a bright and airy atmosphere you will love coming home to! Let your inner chef shine in the updated kitchen featuring all stainless steel appliances, stylish white cabinets, and granite countertops that perfectly complement the chic farmhouse sink. Wind down at the end of the night in your cozy family room, or take advantage of warm weathered days and relax on your patio overlooking your fully fenced yard that backs up to a sprawling open field with a walking path! Ready to make this your new "home, sweet home?" Inquire today, before it's too late!
Location
State IL
County Du Page
Area Aurora / Eola
Rooms
Basement None
Interior
Interior Features Hardwood Floors, Second Floor Laundry, Walk-In Closet(s)
Heating Natural Gas, Forced Air
Cooling Central Air
Fireplaces Number 1
Fireplaces Type Gas Log
Equipment Ceiling Fan(s), Sump Pump
Fireplace Y
Appliance Range, Dishwasher, Refrigerator, Washer, Dryer
Laundry Gas Dryer Hookup, Laundry Closet
Exterior
Exterior Feature Patio, Storms/Screens
Garage Attached
Garage Spaces 2.0
Community Features Park, Sidewalks, Street Lights, Street Paved
Waterfront false
Building
Lot Description Fenced Yard
Sewer Public Sewer
Water Public
New Construction false
Schools
Elementary Schools Mccarty Elementary School
Middle Schools Fischer Middle School
High Schools Waubonsie Valley High School
School District 204 , 204, 204
Others
HOA Fee Include None
Ownership Fee Simple
Special Listing Condition None
Read Less Info
Want to know what your home might be worth? Contact us for a FREE valuation!

Our team is ready to help you sell your home for the highest possible price ASAP

© 2024 Listings courtesy of MRED as distributed by MLS GRID. All Rights Reserved.
Bought with Nikki Walczak • john greene, Realtor
Get More Information




