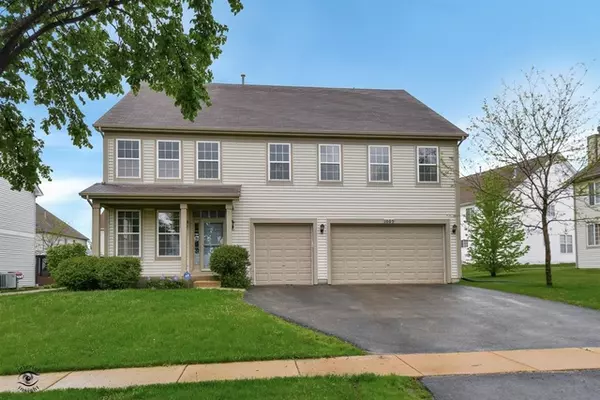For more information regarding the value of a property, please contact us for a free consultation.
Key Details
Sold Price $291,000
Property Type Single Family Home
Sub Type Detached Single
Listing Status Sold
Purchase Type For Sale
Square Footage 3,573 sqft
Price per Sqft $81
Subdivision Lakewood Prairie
MLS Listing ID 10718126
Sold Date 08/03/20
Style Traditional
Bedrooms 4
Full Baths 3
HOA Fees $45/mo
Year Built 2007
Annual Tax Amount $8,802
Tax Year 2018
Lot Size 9,147 Sqft
Lot Dimensions 104X112X66X39X28X180
Property Description
If you need a HUGE 3500+ sq ft home with up to 6 bedrooms in MOVE-IN condition, you just found it!! You'll adore the master bedroom retreat with vaulted ceilings, two walk in closets, a full bath, and a 15 x 13 sitting room which could be a 2nd office, exercise room, or even a nursery. The kitchen has new countertops, a big pantry, a spacious and bright dinette area and BRAND NEW STAINLESS STEEL REFRIGERATOR,STOVE AND MICROWAVE! Many rooms have new carpeting and the entire interior has been recently painted. The basement and 3 car garage offer TONS OF STORAGE SPACE! This open floor plan home has 4 bedrooms, two family rooms (one upstairs and one on main floor), a main floor office, and a 15x13 sitting room off the master which can be converted to more bedrooms, if desired. Lakewood Prairie neighborhood offers a swimming pool, clubhouse, two ponds and is super close to the Minooka school district's elementary school. You can say goodbye to carrying loads of laundry up and down stairs with the convenience of this 2nd floor laundry room. Sump pump has battery backup. Dryer- 1 year old, washer -2 years old, dishwasher -less than 3 years old.
Location
State IL
County Kendall
Area Joliet
Rooms
Basement Partial
Interior
Interior Features Vaulted/Cathedral Ceilings, Second Floor Laundry, First Floor Full Bath, Walk-In Closet(s)
Heating Natural Gas, Forced Air
Cooling Central Air
Equipment CO Detectors, Sump Pump, Radon Mitigation System
Fireplace N
Appliance Range, Microwave, Dishwasher, Refrigerator, Washer, Dryer, Disposal
Laundry Gas Dryer Hookup
Exterior
Exterior Feature Patio
Garage Attached
Garage Spaces 3.0
Community Features Clubhouse, Park, Pool, Tennis Court(s), Lake, Curbs, Sidewalks, Street Lights, Street Paved
Roof Type Asphalt
Building
Sewer Public Sewer
Water Public
New Construction false
Schools
High Schools Minooka Community High School
School District 201 , 201, 111
Others
HOA Fee Include Clubhouse,Pool
Ownership Fee Simple w/ HO Assn.
Special Listing Condition None
Read Less Info
Want to know what your home might be worth? Contact us for a FREE valuation!

Our team is ready to help you sell your home for the highest possible price ASAP

© 2024 Listings courtesy of MRED as distributed by MLS GRID. All Rights Reserved.
Bought with Michael Rothe • Redfin Corporation
Get More Information




