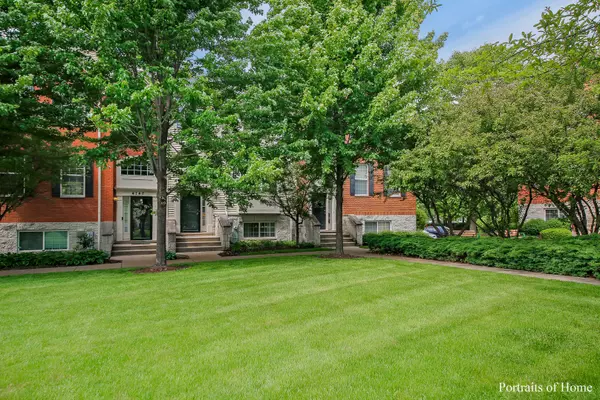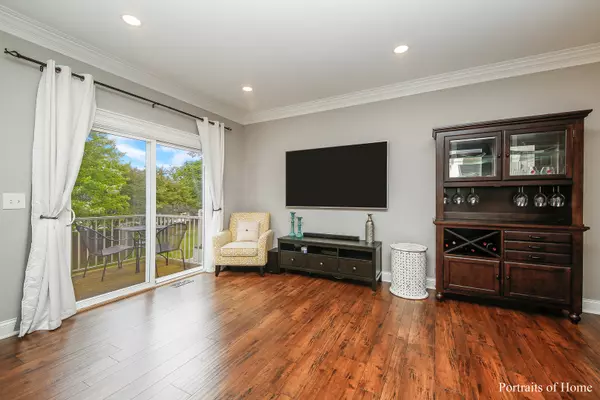For more information regarding the value of a property, please contact us for a free consultation.
Key Details
Sold Price $290,000
Property Type Townhouse
Sub Type T3-Townhouse 3+ Stories
Listing Status Sold
Purchase Type For Sale
Square Footage 2,104 sqft
Price per Sqft $137
Subdivision Lehigh Station
MLS Listing ID 10730788
Sold Date 07/17/20
Bedrooms 4
Full Baths 2
Half Baths 1
HOA Fees $201/mo
Rental Info Yes
Year Built 2006
Annual Tax Amount $6,637
Tax Year 2019
Lot Dimensions COMMON
Property Description
You have got to check out this gorgeous 4 bedroom, 2 1/2 bath townhouse with an attached 2 car garage in Lehigh Station. The kitchen features beautiful cherry stained 42" cabinets, granite countertops, stainless steel appliances and hardwood flooring. The living and dining rooms have crown molding, hardwood flooring, canned lighting and a sliding glass door that opens to a large balcony. The master suite has a large walk in closet and a master bath with cherry stained vanity. The lower level is currently being used as a 4th bedroom but would make a great office or den space. This townhouse faces a huge courtyard area with green space to spread out, and has access to plenty of guest parking. Ceiling fans with lights in all the bedrooms, totally neutral throughout, 6 panel white doors and trim, updated lighting. Close to Metra train access, shopping, dining and feeds into award winning District 204 schools.
Location
State IL
County Du Page
Area Aurora / Eola
Rooms
Basement Partial
Interior
Interior Features Wood Laminate Floors, Laundry Hook-Up in Unit, Walk-In Closet(s)
Heating Natural Gas
Cooling Central Air
Equipment CO Detectors, Ceiling Fan(s)
Fireplace N
Appliance Range, Microwave, Dishwasher, Refrigerator, Washer, Dryer, Disposal
Laundry In Unit
Exterior
Exterior Feature Balcony
Garage Attached
Garage Spaces 2.0
Waterfront false
Roof Type Asphalt
Building
Lot Description Landscaped
Story 3
Sewer Public Sewer
Water Public
New Construction false
Schools
Elementary Schools May Watts Elementary School
Middle Schools Hill Middle School
High Schools Metea Valley High School
School District 204 , 204, 204
Others
HOA Fee Include Insurance,Exterior Maintenance,Lawn Care,Snow Removal
Ownership Condo
Special Listing Condition None
Pets Description Cats OK, Dogs OK
Read Less Info
Want to know what your home might be worth? Contact us for a FREE valuation!

Our team is ready to help you sell your home for the highest possible price ASAP

© 2024 Listings courtesy of MRED as distributed by MLS GRID. All Rights Reserved.
Bought with Carrie Foley • john greene, Realtor
Get More Information




