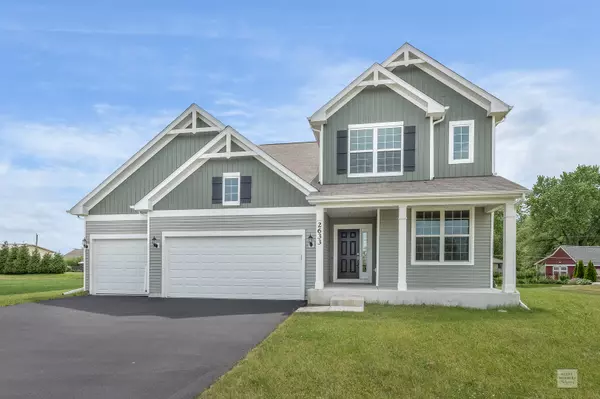For more information regarding the value of a property, please contact us for a free consultation.
Key Details
Sold Price $309,000
Property Type Single Family Home
Sub Type Detached Single
Listing Status Sold
Purchase Type For Sale
Square Footage 2,780 sqft
Price per Sqft $111
Subdivision Autumn Creek
MLS Listing ID 10739538
Sold Date 08/07/20
Bedrooms 4
Full Baths 2
Half Baths 1
HOA Fees $32/ann
Year Built 2017
Annual Tax Amount $1,708
Tax Year 2019
Lot Size 0.308 Acres
Lot Dimensions 84 X 148 X 280 X 158
Property Description
Make Appointment, Today, to Visit Your New Home on Lilac Way Cul-de-sac! Highly Desired Autumn Creek Neighborhood! Home is 3 Years New! Freshly Painted Throughout! New Carpet in All Bedrooms & Loft! Stunning, Open Floor Plan Greets You in the Foyer! Notice the Upgrades Featuring: Gleaming Hardwood Flooring, Wainscoting, Crown Mold & Stair rail! Large, Sun-Filled, Family Room, w/Fireplace & 9 ft Ceilings, Flows into A Kitchen to Make the Chef in Your Family Smile! Stainless Appliance Package, Solid-Surface Counter-tops, 42" Cabinets w/Crown Trim & Over-sized Island/Breakfast Bar! Kitchen Table Area Opens Into a "Florida"Room w/ Patio Door to Backyard! Pass-Thru Window in Kitchen Reveals Unique Area for Coffee/Beverage Bar or "Family Operations Center"! First Floor Laundry Room & Mudroom w/Ceramic Tile & Coat Hook w/ Bench.... Completes the 1st Level of Living! Walk-In Closets Featured in Each of the 4 Generous-Sized Bedrooms** Plus** A 2nd Family/Toy Room** Plus** Full, Hall Bath w/ Double-Bowl Vanity, All Located on 2nd Level! Master Bedroom Suite Includes Double-Bowl Vanity, Over-sized Shower & Ceramic Flooring! Full, Unfinished Basement w/ Bath Rough-In and Insulation is Ready For Your Personal Plans! True, 3-Car Garage! Driveway Sealed May 2020! Easy to Show!! Taxes shown are for SSA only.
Location
State IL
County Kendall
Area Yorkville / Bristol
Rooms
Basement Full
Interior
Interior Features Hardwood Floors, First Floor Laundry, Walk-In Closet(s)
Heating Natural Gas, Forced Air
Cooling Central Air
Fireplaces Number 1
Fireplaces Type Gas Log
Fireplace Y
Appliance Double Oven, Microwave, Dishwasher, Refrigerator, Disposal, Stainless Steel Appliance(s), Cooktop, Built-In Oven
Laundry Gas Dryer Hookup, In Unit
Exterior
Garage Attached
Garage Spaces 3.0
Building
Lot Description Cul-De-Sac
Sewer Public Sewer
Water Public
New Construction false
Schools
School District 115 , 115, 115
Others
HOA Fee Include Other
Ownership Fee Simple w/ HO Assn.
Special Listing Condition None
Read Less Info
Want to know what your home might be worth? Contact us for a FREE valuation!

Our team is ready to help you sell your home for the highest possible price ASAP

© 2024 Listings courtesy of MRED as distributed by MLS GRID. All Rights Reserved.
Bought with Laura Shulman • Redfin Corporation
Get More Information




