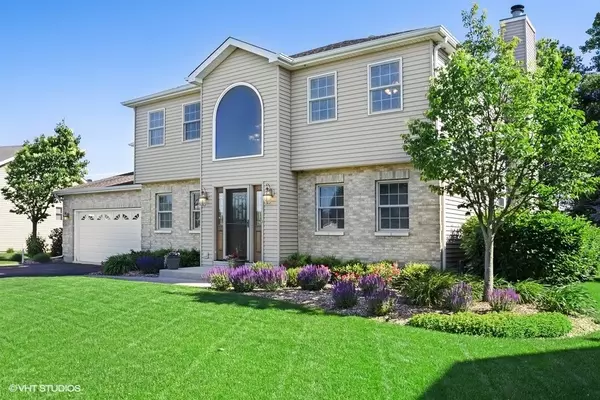For more information regarding the value of a property, please contact us for a free consultation.
Key Details
Sold Price $315,000
Property Type Single Family Home
Sub Type Detached Single
Listing Status Sold
Purchase Type For Sale
Square Footage 2,576 sqft
Price per Sqft $122
Subdivision Prairie Ridge
MLS Listing ID 10750294
Sold Date 11/13/20
Bedrooms 4
Full Baths 2
Half Baths 1
Year Built 2003
Annual Tax Amount $9,346
Tax Year 2019
Lot Size 0.280 Acres
Lot Dimensions 59X148X33X85X129
Property Description
Meticulously well-kept home tucked in a prime location! Don't let the address fool you, this is a custom-built home with all the bells and whistles. Low maintenance Brick and Aluminum exterior plus a tandem garage that creates space for a third car or provides extra storage. Warm hardwood flooring welcomes you and flows throughout the first floor. The living room's stone fireplace is enjoyed from the kitchen and eat-in areas, too. Cook's kitchen has ample granite counter space, easy to clean backsplash with the accent of under counter lighting. Breakfast bar seating keeps everyone in the action. A private, office is located near the front entryway so if you work from home, you'll have the extra privacy. Master suite and three additional bedrooms are upstairs while the basement provides just a little extra room to play. Family room and game room with a bar complete the package. The basement's mechanical room doubles as great storage space with built-in shelves and a workbench. Make the most of your summer evenings grilling, enjoying the fire pit on the Brick Paver Patio, or in the screen gazebo. All newer mechanicals, all appliances stay, and no association fees! Close to everything! View the Matterport 3D Tour and then call for your private showing.
Location
State IL
County Mc Henry
Area Bull Valley / Greenwood / Woodstock
Rooms
Basement Full
Interior
Interior Features Bar-Dry, Hardwood Floors, First Floor Laundry, Walk-In Closet(s)
Heating Natural Gas, Forced Air
Cooling Central Air
Fireplaces Number 1
Fireplaces Type Wood Burning, Includes Accessories
Equipment Humidifier, Water-Softener Owned, Central Vacuum, CO Detectors, Ceiling Fan(s), Sump Pump
Fireplace Y
Appliance Range, Microwave, Dishwasher, Refrigerator, Bar Fridge, Washer, Dryer, Disposal, Stainless Steel Appliance(s), Water Softener Owned
Laundry In Unit, Laundry Chute, Sink
Exterior
Exterior Feature Deck, Brick Paver Patio, Storms/Screens
Garage Attached
Garage Spaces 3.0
Community Features Curbs, Sidewalks, Street Lights, Street Paved
Waterfront false
Roof Type Asphalt
Building
Sewer Public Sewer
Water Public
New Construction false
Schools
Elementary Schools Dean Street Elementary School
Middle Schools Creekside Middle School
High Schools Woodstock High School
School District 200 , 200, 200
Others
HOA Fee Include None
Ownership Fee Simple
Special Listing Condition None
Read Less Info
Want to know what your home might be worth? Contact us for a FREE valuation!

Our team is ready to help you sell your home for the highest possible price ASAP

© 2024 Listings courtesy of MRED as distributed by MLS GRID. All Rights Reserved.
Bought with James Oh • Baird & Warner
Get More Information




