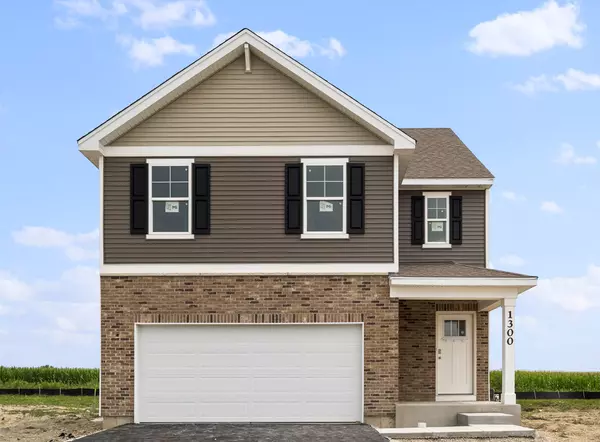For more information regarding the value of a property, please contact us for a free consultation.
Key Details
Sold Price $348,990
Property Type Single Family Home
Sub Type Detached Single
Listing Status Sold
Purchase Type For Sale
Square Footage 1,847 sqft
Price per Sqft $188
Subdivision Lakewood Prairie
MLS Listing ID 11175079
Sold Date 11/03/21
Bedrooms 4
Full Baths 2
Half Baths 1
HOA Fees $45/mo
Year Built 2021
Tax Year 2020
Lot Dimensions 63X112X69X117
Property Description
Your beautiful new single family home awaits at the exciting clubhouse community of Lakewood Prairie! The Meridian is ready for early Fall Move In! This classic beauty welcomes you home with decorative brick front, front porch with room for chairs and modern finishes built with Smart Home Technology and Energy Efficient features throughout! The Meridian will not disappoint! With 1847 sq ft, this stunning home boasts 4 bedrooms, 2.5 baths, a FULL basement and 2 car garage! On the first floor, the kitchen is light and bright with popular white shaker style cabinetry, recessed lighting and a full set of Whirlpool stainless steel appliances. Plenty of storage with large island that overhangs for stools, breakfast bar and large walk-in pantry. Adjoining dining room with access to the back yard. Inviting open concept floor plan, flows effortlessly to the family room, making it perfect for entertaining. Upstairs, there's a generously sized primary suite with huge walk-in closet! Private bath with oversized raised height, dual sink vanity with plenty of bath storage space and large stand up shower. Additional secondary bathroom upstairs features double bowl sink and privacy door between vanity and bathroom/shower area. Laundry room is conveniently located on the 2nd floor as well. Professional landscaping with fully sodded front, side and back yard! Enjoy peace of mind with an extensive builder warranty and acclaimed Minooka schools! Live your best life at Lakewood Prairie within walking distance to amenities including a clubhouse, pool, park, tennis, sand volleyball court, bike and walking path and onsite school! Close to shopping, dining, and the Interstate! Exterior photo is of actual home! Interior photos are of a similar home - actual home will vary. This home is finishing construction but ready to tour now!!
Location
State IL
County Kendall
Area Joliet
Rooms
Basement Full
Interior
Interior Features Second Floor Laundry, Walk-In Closet(s), Open Floorplan
Heating Natural Gas, Forced Air
Cooling Central Air
Equipment CO Detectors, Sump Pump
Fireplace N
Appliance Range, Microwave, Dishwasher, Refrigerator, Disposal, Stainless Steel Appliance(s)
Laundry Gas Dryer Hookup
Exterior
Exterior Feature Porch
Garage Attached
Garage Spaces 2.0
Community Features Clubhouse, Park, Pool, Tennis Court(s), Sidewalks, Street Lights, Street Paved
Roof Type Asphalt
Building
Lot Description Landscaped, Sidewalks, Streetlights
Sewer Public Sewer
Water Public
New Construction true
Schools
Elementary Schools Jones Elementary School
Middle Schools Minooka Intermediate School
High Schools Minooka Community High School
School District 201 , 201, 111
Others
HOA Fee Include Insurance,Clubhouse,Pool,Other
Ownership Fee Simple w/ HO Assn.
Special Listing Condition Home Warranty
Read Less Info
Want to know what your home might be worth? Contact us for a FREE valuation!

Our team is ready to help you sell your home for the highest possible price ASAP

© 2024 Listings courtesy of MRED as distributed by MLS GRID. All Rights Reserved.
Bought with Haleem Ahmed • Paul Luxury Homes, LLC
Get More Information




