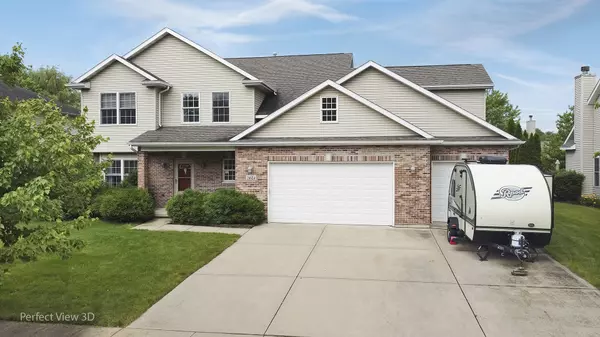For more information regarding the value of a property, please contact us for a free consultation.
Key Details
Sold Price $325,000
Property Type Single Family Home
Sub Type Detached Single
Listing Status Sold
Purchase Type For Sale
Square Footage 2,882 sqft
Price per Sqft $112
Subdivision Highlands
MLS Listing ID 10744399
Sold Date 11/10/20
Bedrooms 4
Full Baths 2
Half Baths 1
HOA Fees $6/ann
Year Built 2002
Annual Tax Amount $7,927
Tax Year 2018
Lot Size 0.275 Acres
Lot Dimensions 80 X 150
Property Description
Running out of room? This spacious 4 bedroom home with 5 car garage in the Highlands has room for everyone and everything! First floor features include hardwood floors, 9 foot ceilings, six panel doors, formal living and dining rooms, and an eat-in kitchen with lots of counter space and center island. Just off of the kitchen is the comfortable family room with an inviting fireplace. The laundry/mudroom leads off the first floor into the 5 car garage. Garage features include three front garage doors and two tandem spaces in the back, with an overhead service door that opens to the backyard with covered patio.. All four bedrooms are located on the second floor. The master bedroom features a large walk-in closet and spacious private bath. Upstairs also boasts a large bonus room that provides additional room to relax or work. Add your own touch to the space by customizing the full unfinished basement to your exact specifications, which does include a bathroom rough in. Seller is motivated and will look at all offers.
Location
State IL
County Grundy
Area Channahon
Rooms
Basement Full
Interior
Interior Features Hardwood Floors, First Floor Laundry, Walk-In Closet(s)
Heating Natural Gas, Forced Air
Cooling Central Air, Zoned
Fireplaces Number 1
Fireplaces Type Gas Starter
Equipment Ceiling Fan(s), Sump Pump
Fireplace Y
Appliance Range, Microwave, Dishwasher, Refrigerator, Washer, Dryer, Disposal
Exterior
Exterior Feature Patio
Garage Attached
Garage Spaces 5.0
Community Features Park, Curbs, Sidewalks, Street Lights, Street Paved
Waterfront false
Roof Type Asphalt
Building
Sewer Public Sewer
Water Public
New Construction false
Schools
High Schools Minooka Community High School
School District 201 , 201, 111
Others
HOA Fee Include Other
Ownership Fee Simple w/ HO Assn.
Special Listing Condition None
Read Less Info
Want to know what your home might be worth? Contact us for a FREE valuation!

Our team is ready to help you sell your home for the highest possible price ASAP

© 2024 Listings courtesy of MRED as distributed by MLS GRID. All Rights Reserved.
Bought with Karena Jahnke • United Real Estate - Chicago
Get More Information




