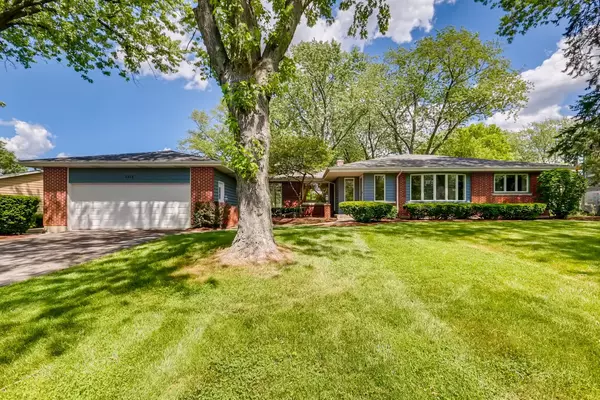For more information regarding the value of a property, please contact us for a free consultation.
Key Details
Sold Price $437,000
Property Type Single Family Home
Sub Type Detached Single
Listing Status Sold
Purchase Type For Sale
Square Footage 2,566 sqft
Price per Sqft $170
Subdivision Suburban Estates
MLS Listing ID 10749017
Sold Date 10/19/20
Style Ranch
Bedrooms 4
Full Baths 3
Year Built 1957
Annual Tax Amount $8,976
Tax Year 2019
Lot Dimensions 200X110
Property Description
This is an outstanding sprawling ranch on 1/2 acre lot! Huge entry area with new Vellux skylite and guest closet.So many news in the kitchen-white cabinet fronts, luxury vinyl flooring, granite counters, stovetop, can lites, sink and backsplash-all SS appliances.Hall bath has white tile and tub and new vanity with granite top and new lights. Bath off laundry room has newer vanity, tile in shower and ceramic floor. Most of the hardwood floors have been refinished. The new flooring in rest of home is luxury vinyl that looks like hardwood. Separate master bedroom with new carpet, wbfp and new luxury master bath-white vanity, designer tile around whirlpool tub/shower and designer lighting.Come see these news and others. The floor plan is very versatile with the family room possibly being the living room. The dining room could be a family room with access to kitchen. Huge, oversized 2+ car garage with new opener(WiFi compatible). Enjoy the great backyard with new firepit and hardscape. Roof to boards and gutters (2016), driveway(2018) and newer furnce.SO much to like about this house!! You won't be disappointed! Move right in!! DGN High School. Please don't hesitate to show-looking for other offers-this home has a KO on sale and close offer at this time.
Location
State IL
County Du Page
Area Downers Grove
Rooms
Basement None
Interior
Interior Features Skylight(s), Hardwood Floors, First Floor Bedroom, First Floor Laundry, First Floor Full Bath
Heating Natural Gas, Forced Air
Cooling Central Air
Fireplaces Number 2
Fireplaces Type Wood Burning
Equipment CO Detectors, Ceiling Fan(s)
Fireplace Y
Appliance Double Oven, Microwave, Dishwasher, Refrigerator, Washer, Dryer, Stainless Steel Appliance(s), Cooktop, Built-In Oven, Range Hood
Laundry Gas Dryer Hookup, Sink
Exterior
Exterior Feature Deck, Patio, Storms/Screens, Fire Pit
Garage Attached
Garage Spaces 2.0
Waterfront false
Roof Type Asphalt
Building
Sewer Septic-Private
Water Lake Michigan
New Construction false
Schools
Elementary Schools Goodrich Elementary School
Middle Schools Thomas Jefferson Junior High Sch
High Schools North High School
School District 68 , 68, 99
Others
HOA Fee Include None
Ownership Fee Simple
Special Listing Condition None
Read Less Info
Want to know what your home might be worth? Contact us for a FREE valuation!

Our team is ready to help you sell your home for the highest possible price ASAP

© 2024 Listings courtesy of MRED as distributed by MLS GRID. All Rights Reserved.
Bought with Matthew Metzger • john greene, Realtor
Get More Information




