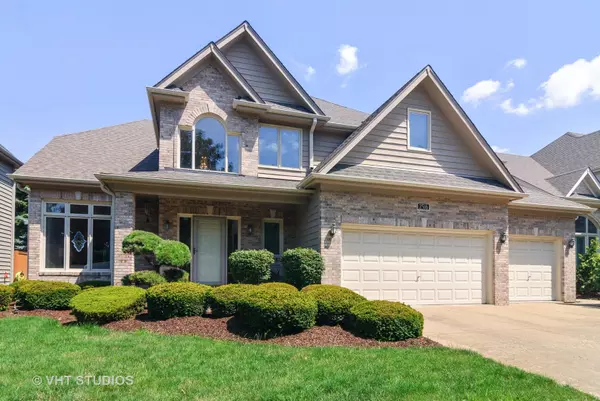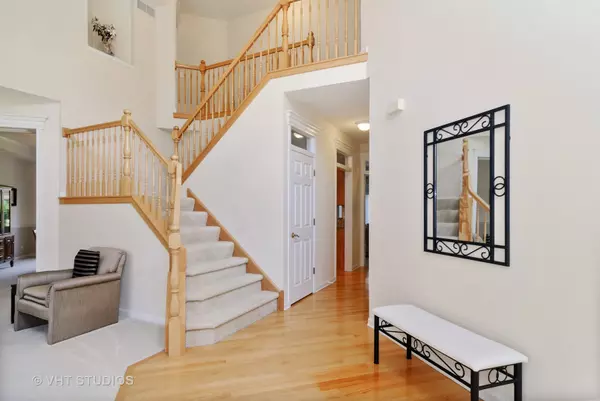For more information regarding the value of a property, please contact us for a free consultation.
Key Details
Sold Price $440,000
Property Type Single Family Home
Sub Type Detached Single
Listing Status Sold
Purchase Type For Sale
Square Footage 3,337 sqft
Price per Sqft $131
Subdivision Stonebridge
MLS Listing ID 10775172
Sold Date 09/30/20
Style Traditional
Bedrooms 5
Full Baths 4
HOA Fees $130/mo
Year Built 1999
Annual Tax Amount $11,072
Tax Year 2019
Lot Dimensions 6534
Property Description
WHAT A GREAT VALUE FOR MAINTENANCE FREE LIVING IN STONEBRIDGE! Get to this beautifully maintained original owner home in the Fieldstone neighborhood of Stonebridge. You won't find a cleaner, better kept home in the area! Delight in the huge amount of living space and the home's comfortable, easy flow. This home offers over 3300 sq ft of space - and 4 FULL baths - including a main level full bath and 5th bedroom/den. It's perfect for an in-law/related living suite! The kitchen boasts sleek granite counter tops and back splash, Kitchen Aid stainless steel appliance, and hardwood floors. It flows right into the sunken family room with tray ceiling, gas log fireplace, and built-in entertainment center. All the big windows flood this home with natural light. The thick crown moldings and white trim and doors give the home a clean, crisp look. Custom blinds cover most windows. Each bedroom has a walk-in closet and direct bath access. In fact, the closet/storage space throughout the home is amazing. The 2nd floor laundry room with overhead cabinets and folding station is super convenient, as is the 1st floor mud room with utility sink. The full, unfinished basement has roughed in plumbing for a future bathroom and awaits your finishing ideas. Did we mention that the HVAC system is BRAND NEW (2020) with a 10-year transferable warranty!!! And the 3-CAR GARAGE??? Roof, gutters and downspouts are newer, too (2014). With its easy access to I-88 and the Rte 59 train station (with several express trains to Union Station), Stonebridge is a commuter's dream. You can walk to the neighborhood park just down the street and to Dist 204 elementary and junior high schools right in the subdivision. Award winning Metea Valley High School is less than 5 minutes away. Since all the lawn care and snow removal is done for you, you can spend your time LIVING in this vibrant community. Come see the wonderful quality of life that this home and community provide. WELCOME HOME!
Location
State IL
County Du Page
Area Aurora / Eola
Rooms
Basement Full
Interior
Interior Features Vaulted/Cathedral Ceilings, Hardwood Floors, Second Floor Laundry, First Floor Full Bath, Built-in Features
Heating Natural Gas, Forced Air
Cooling Central Air
Fireplaces Number 1
Fireplaces Type Gas Log
Equipment Humidifier, TV-Cable, CO Detectors, Ceiling Fan(s), Sump Pump, Sprinkler-Lawn, Backup Sump Pump;
Fireplace Y
Appliance Double Oven, Microwave, Dishwasher, Refrigerator, Washer, Dryer, Disposal, Stainless Steel Appliance(s), Cooktop
Exterior
Exterior Feature Brick Paver Patio
Garage Attached
Garage Spaces 3.0
Community Features Park, Curbs, Sidewalks, Street Lights, Street Paved
Waterfront false
Roof Type Asphalt
Building
Lot Description Landscaped
Sewer Public Sewer
Water Public
New Construction false
Schools
Elementary Schools Brooks Elementary School
Middle Schools Granger Middle School
High Schools Metea Valley High School
School District 204 , 204, 204
Others
HOA Fee Include Lawn Care,Snow Removal
Ownership Fee Simple w/ HO Assn.
Special Listing Condition None
Read Less Info
Want to know what your home might be worth? Contact us for a FREE valuation!

Our team is ready to help you sell your home for the highest possible price ASAP

© 2024 Listings courtesy of MRED as distributed by MLS GRID. All Rights Reserved.
Bought with Wajid Khan • Guidance Realty
Get More Information




