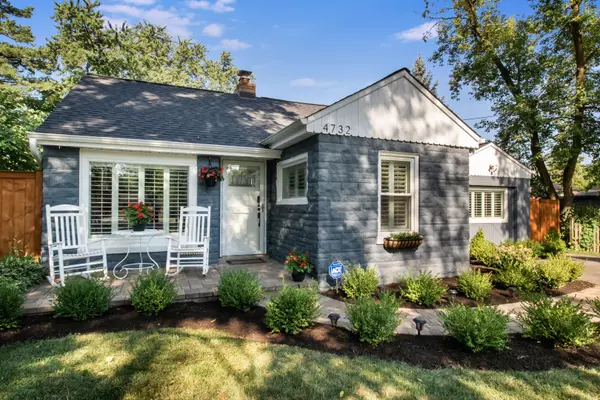For more information regarding the value of a property, please contact us for a free consultation.
Key Details
Sold Price $302,500
Property Type Single Family Home
Sub Type Detached Single
Listing Status Sold
Purchase Type For Sale
Square Footage 1,440 sqft
Price per Sqft $210
MLS Listing ID 10820154
Sold Date 10/19/20
Bedrooms 3
Full Baths 1
Half Baths 1
Year Built 1957
Annual Tax Amount $4,288
Tax Year 2019
Lot Size 0.274 Acres
Lot Dimensions 60X200
Property Description
Whats better, the amazing updates or the backyard oasis? This home is strikingly larger inside than it looks from the street. You enter into the amazing family room and are greeted with sparkling hardwood floors, fresh new paint, exposed beams and plantation shutters that will blow you away. The kitchen has no shortage of upgrades, and the subway tile back-splash and granite counter tops match perfectly to the white shaker cabinets, exposed painted brick, and stainless steel appliances. The master is a nice quiet get-away from the home, and has an attached utility room which would be perfect for a home gym, additional living space/reading nook, or used for additional storage and a massive closet of your dreams! The other two bedrooms have ample closet space, and suburb hardwood floors and plantation shutters. Both bathrooms are chock full of sparkling new finishes and features. The backyard is simply breathtaking. Just the sheer size in a neighborhood like this is surprising, but when you see the patio area with the brand new pergola, and then the retreat fire pit in the back with hanging lights, you will pinch yourself to make sure you arent dreaming. Schedule a tour today before it is too late!
Location
State IL
County Du Page
Area Downers Grove
Rooms
Basement None
Interior
Interior Features Hardwood Floors, First Floor Bedroom, First Floor Laundry, First Floor Full Bath, Built-in Features
Heating Natural Gas, Steam
Cooling Window/Wall Units - 3+
Fireplaces Number 1
Fireplaces Type Wood Burning
Fireplace Y
Appliance Range, Microwave, Dishwasher, Refrigerator, Washer, Dryer, Stainless Steel Appliance(s)
Laundry Electric Dryer Hookup
Exterior
Community Features Park, Sidewalks, Street Lights, Street Paved
Waterfront false
Roof Type Asphalt
Building
Lot Description Fenced Yard
Sewer Public Sewer
Water Lake Michigan
New Construction false
Schools
Elementary Schools Lester Elementary School
Middle Schools Herrick Middle School
High Schools North High School
School District 58 , 58, 99
Others
HOA Fee Include None
Ownership Fee Simple
Special Listing Condition None
Read Less Info
Want to know what your home might be worth? Contact us for a FREE valuation!

Our team is ready to help you sell your home for the highest possible price ASAP

© 2024 Listings courtesy of MRED as distributed by MLS GRID. All Rights Reserved.
Bought with Stefanie Ridolfo • Compass
Get More Information




