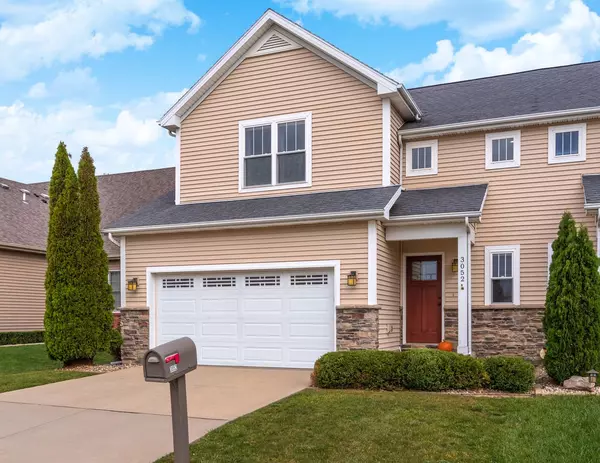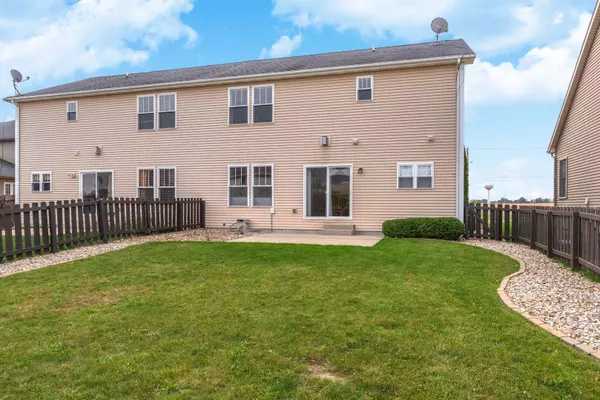For more information regarding the value of a property, please contact us for a free consultation.
Key Details
Sold Price $205,000
Property Type Townhouse
Sub Type Townhouse-2 Story
Listing Status Sold
Purchase Type For Sale
Square Footage 2,790 sqft
Price per Sqft $73
Subdivision Eagles Landing
MLS Listing ID 10904569
Sold Date 12/01/20
Bedrooms 3
Full Baths 2
Half Baths 1
Year Built 2007
Annual Tax Amount $5,482
Tax Year 2019
Lot Dimensions 39X167
Property Description
This is a well cared for zero lot that will be receiving a new roof at the end of October. The beautiful wood trim work, large inviting foyer, open floor plan, hardwood flooring and 9' ceilings all work together to compliment the style of this home. New in 2019 & 2020 - new granite sink and faucet, glass shower doors and vanity lights in the master bedroom, new stainless steel stove and dishwasher, new ceiling fan in upstairs bedroom and all new carpet. Water heater new Oct. 2020. The back yard is fenced and landscaped. Fence was stained in 2020. There are nice size bedrooms with a Jack and Jill bathroom. Master is spacious with a large 9x6 L-shaped walk-in closet. Basement is waiting to be finished and has an egress window and a rough-in for another bathroom. No fabric style curtains will be left on the second floor. Located in the Eagles Landing subdivision, this home is a must see.
Location
State IL
County Mc Lean
Area Normal
Rooms
Basement Full
Interior
Interior Features Vaulted/Cathedral Ceilings, Hardwood Floors, Second Floor Laundry, Storage, Built-in Features, Walk-In Closet(s), Ceilings - 9 Foot, Open Floorplan, Some Window Treatmnt, Some Wall-To-Wall Cp
Heating Natural Gas, Forced Air
Cooling Central Air
Fireplaces Number 1
Fireplaces Type Attached Fireplace Doors/Screen, Gas Log
Fireplace Y
Appliance Range, Dishwasher, Refrigerator, Washer, Dryer
Exterior
Garage Attached
Garage Spaces 2.0
Building
Lot Description Fenced Yard, Landscaped, Streetlights
Story 2
Sewer Public Sewer
Water Public
New Construction false
Schools
Elementary Schools Grove Elementary
Middle Schools Chiddix Jr High
High Schools Normal Community High School
School District 5 , 5, 5
Others
HOA Fee Include None
Ownership Fee Simple
Special Listing Condition None
Pets Description Cats OK, Dogs OK
Read Less Info
Want to know what your home might be worth? Contact us for a FREE valuation!

Our team is ready to help you sell your home for the highest possible price ASAP

© 2024 Listings courtesy of MRED as distributed by MLS GRID. All Rights Reserved.
Bought with Leah Bond • Coldwell Banker Real Estate Group
Get More Information




