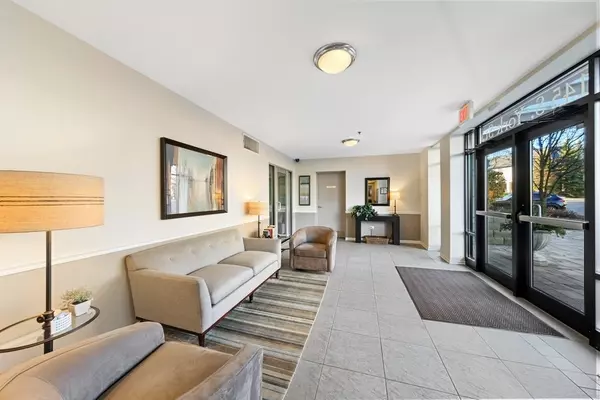For more information regarding the value of a property, please contact us for a free consultation.
Key Details
Sold Price $451,500
Property Type Condo
Sub Type Condo
Listing Status Sold
Purchase Type For Sale
Square Footage 1,350 sqft
Price per Sqft $334
Subdivision Crescent Court
MLS Listing ID 10951023
Sold Date 03/10/21
Bedrooms 2
Full Baths 2
HOA Fees $355/mo
Rental Info Yes
Year Built 2005
Annual Tax Amount $7,891
Tax Year 2019
Lot Dimensions COMMON
Property Description
Updated "in town" condo right in the heart of vibrant downtown Elmhurst! Step out your front door and you are steps away from the train, restaurants, shopping, theater, gyms and more. Updated "on trend" design with newer paint and fabulous newer bamboo flooring throughout. You will love the sun filled rooms and the spacious open floor plan. Updated kitchen with maple cabinets, quartz counter tops, stainless steel appliances and island/breakfast bar. Kitchen opens to the living room with sliders out to your balcony. Fabulous and spacious primary bedroom with a wall of floor to ceiling windows, custom walk in closet, lux private bath with separate shower and double sink vanity. 2nd bedroom with 2 big windows and a large closet. Updated hall bath and also in-unit laundry. Convenient heated garage with that hard to find 2 car tandem space and a large storage unit, too. The building also offers a fitness room on the 1st floor. Enjoy the ease of condo living along with all the updates and in a sought after prime location. As the saying goes "Location, Location, Location" Well managed and excellent reserves.
Location
State IL
County Du Page
Area Elmhurst
Rooms
Basement None
Interior
Interior Features Elevator, Hardwood Floors, Laundry Hook-Up in Unit, Storage, Walk-In Closet(s)
Heating Forced Air, Radiant
Cooling Central Air
Fireplace N
Appliance Range, Microwave, Dishwasher, Refrigerator, Washer, Dryer, Disposal, Stainless Steel Appliance(s)
Laundry In Unit
Exterior
Exterior Feature Balcony, Storms/Screens
Garage Attached
Garage Spaces 2.0
Amenities Available Elevator(s), Exercise Room, Storage
Waterfront false
Building
Lot Description Landscaped
Story 5
Sewer Public Sewer
Water Lake Michigan
New Construction false
Schools
Elementary Schools Hawthorne Elementary School
Middle Schools Sandburg Middle School
High Schools York Community High School
School District 205 , 205, 205
Others
HOA Fee Include Heat,Water,Gas,Insurance,Exercise Facilities,Exterior Maintenance,Lawn Care,Scavenger,Snow Removal
Ownership Condo
Special Listing Condition None
Pets Description Cats OK, Dogs OK, Number Limit, Size Limit
Read Less Info
Want to know what your home might be worth? Contact us for a FREE valuation!

Our team is ready to help you sell your home for the highest possible price ASAP

© 2024 Listings courtesy of MRED as distributed by MLS GRID. All Rights Reserved.
Bought with Ben Fonte • Exit Strategy Realty
Get More Information




