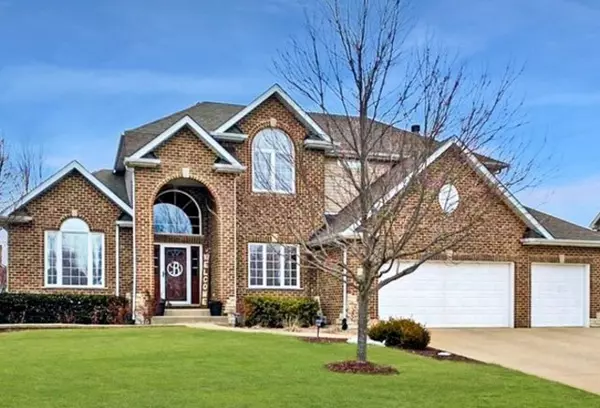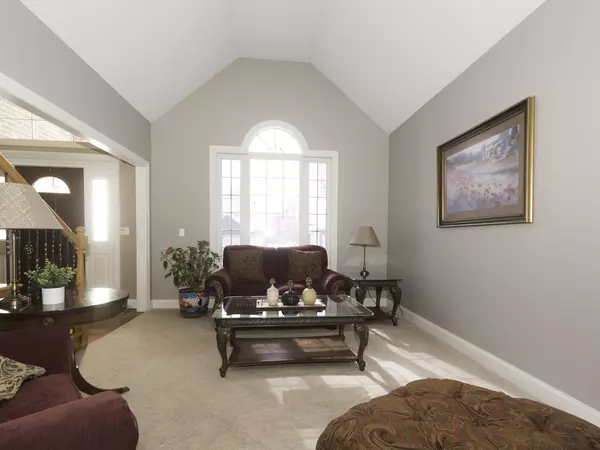For more information regarding the value of a property, please contact us for a free consultation.
Key Details
Sold Price $410,000
Property Type Single Family Home
Sub Type Detached Single
Listing Status Sold
Purchase Type For Sale
Square Footage 3,270 sqft
Price per Sqft $125
Subdivision Highlands
MLS Listing ID 10996444
Sold Date 04/08/21
Bedrooms 4
Full Baths 2
Half Baths 2
HOA Fees $6/ann
Year Built 2003
Annual Tax Amount $9,091
Tax Year 2019
Lot Size 0.276 Acres
Lot Dimensions 86X140X86X140
Property Description
Prepare To Be Impressed! This Gorgeous 4|Bed And 3|Bath Custom Built Home in Desirable Highlands Subdivision will Truly Take Your Breath Away! Ideally Located in Highly Sought-After Minooka School District (111). The 2-Story Foyer Welcomes You in to a Beautiful Staircase with Wrought Iron Spindles - Brazilian Cherry Hardwood Flooring - Tray and Cathedral Ceilings and Extensive Wood and Trim Work Thru-Out the Home. This Home Features a Den/Office Great for In Home Office Or E-Learning - Combined Formal Dining and Living Room - Nice Size Family Room with Fireplace to Relax and Unwind - Gourmet Kitchen with Granite Countertops - Large Island w/ Breakfast Bar - Walk-In Pantry - Table Eating Area and Lots of Cabinet and Counter Space. The Upstairs Offers Master Suite with a Walk-In Closet - Tray Ceiling with Low Voltage Lighting - Luxurious Master Bath with Double Sinks and Whirlpool Tub - Three More Generously Sized Bedrooms - Hall Bath and 2nd Floor Laundry Room. The Fully Finished Basement Has a Bar With Built-In Sink and Space for a Wine Fridge - Exercise Room (Weight Bench is Negotiable) - Recreation Room (Pool Table Is Included) - Kids Play Area - Half Bath and Loads of Storage Space. Spacious Backyard with Natural Gas Line For Outdoor Grill and a Large Stamped Concrete Patio That's Perfect for Entertaining. Mud Room Has a Utility Sink - Large 3 Car Garage with Utility Door. Some Newer Updates Including Dual Zoned HVAC - Water Heater (2020) - New Kitchen Appliances (2017) - Freshly Painted (2020) - Sealed Concrete Patio (2020) - Ring Doorbell (2019). Near Channahon Park District and Community Pool - Golf Course - McKinley Woods Forest Preserve Walking Paths and Many Restaurants and Shopping. This Home Has Been Impeccably Maintained and Is Better Than New So Don't Wait...It Will Be Gone In a Blink Of An Eye! Welcome Home...
Location
State IL
County Grundy
Area Channahon
Rooms
Basement Full
Interior
Interior Features Vaulted/Cathedral Ceilings, Bar-Wet, Hardwood Floors, Second Floor Laundry, Walk-In Closet(s), Ceilings - 9 Foot, Some Carpeting, Special Millwork, Some Wood Floors, Dining Combo, Drapes/Blinds, Granite Counters
Heating Natural Gas, Forced Air, Sep Heating Systems - 2+, Zoned
Cooling Central Air, Zoned
Fireplaces Number 1
Fireplaces Type Wood Burning
Equipment Humidifier, Water-Softener Owned, Security System, Ceiling Fan(s), Sump Pump
Fireplace Y
Appliance Double Oven, Microwave, Dishwasher, Refrigerator, Cooktop, Gas Cooktop
Laundry Gas Dryer Hookup
Exterior
Exterior Feature Stamped Concrete Patio, Storms/Screens
Garage Attached
Garage Spaces 3.0
Community Features Park, Curbs, Sidewalks, Street Lights, Street Paved
Waterfront false
Roof Type Asphalt
Building
Lot Description Landscaped
Sewer Public Sewer
Water Public
New Construction false
Schools
High Schools Minooka Community High School
School District 201 , 201, 111
Others
HOA Fee Include None
Ownership Fee Simple
Special Listing Condition None
Read Less Info
Want to know what your home might be worth? Contact us for a FREE valuation!

Our team is ready to help you sell your home for the highest possible price ASAP

© 2024 Listings courtesy of MRED as distributed by MLS GRID. All Rights Reserved.
Bought with Debra Dvorak • Century 21 Pride Realty
Get More Information




