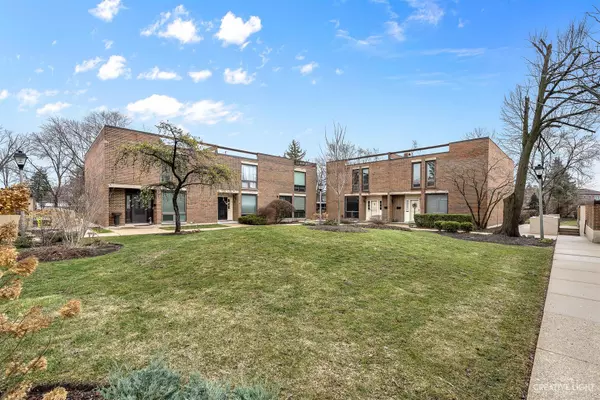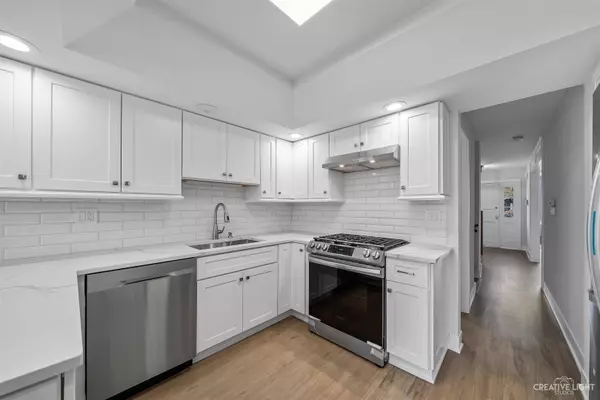For more information regarding the value of a property, please contact us for a free consultation.
Key Details
Sold Price $375,000
Property Type Townhouse
Sub Type Townhouse-2 Story
Listing Status Sold
Purchase Type For Sale
Square Footage 2,300 sqft
Price per Sqft $163
MLS Listing ID 10990041
Sold Date 05/06/21
Bedrooms 4
Full Baths 2
Half Baths 1
HOA Fees $394/mo
Rental Info Yes
Year Built 1977
Annual Tax Amount $5,149
Tax Year 2019
Lot Dimensions 20X70
Property Description
EXCELLENT LOCATION! COMPLETELY RENOVATED ALL BRICK END UNIT TOWNHOME LOCATED IN ELMHURST! SPACIOUS 4 BEDROOM with 2.5 BATHROOM and FINISHED BASEMENT PLUS OFFICE, ALL BRICK, RENOVATED TOWNHOME LOCATED IN ELMHURST! Enjoy LUXURY LIVING WITH INDOOR AND OUTDOOR POOL, TENNIS COURTS, DOG PARK, WORK-OUT FACILITY AND RECENTLY RENOVATED CLUBHOUSE ALL INCLUDED IN YOUR ASSESSMENT FEES! This Home Has it All! Over 3500 SF of Living Space! New Designer Vinyl Flooring THROUGH-OUT the First and Second Floors! BRAND NEW GOURMET KITCHEN with Granite and High-End Stainless Steel Appliances! New Roof 2020 and BRAND NEW HVAC SYSTEM! Brand New mechanicals including Electrical installed. Rehabbed Front Entrance Door to Greet your Guests! COMPLETELY RENOVATED BATHROOMS Designed for Modern Luxury, including a Complete Master Suite! Bright and inviting Formal Dining Room with updated lighting. New deck that overlooks tranquil, grassy backyard for entertaining your guests! Large Living Room With White-Wash Brick Fireplace and Wet Bar for Entertaining. New Doors and Trim through-out the entire Home! Generously Sized Bedrooms with Large Closets for Storage. EXTRA LIVING SPACE IN THE COMPLETELY RENOVATED FINISHED BASEMENT WITH OFFICE! Extra Storage Space in the Basement Including Laundry Room. Additional Kitchen Cabinets and Counter Space an extra! DEEDED Private 2-car GARAGE included with this end-unit townhome that has the largest floor plan in the community! Conveniently Located and Close to Oakbrook Mall, Yorktown Mall and Downtown Elmhurst! Easy Access to I-88, I-290, and I-355 Expressways. Award Winning School District. Enjoy all the Amenities This Complex Has to Offer. Beautiful Home, Great Location, Offered at a Great Price!
Location
State IL
County Du Page
Area Elmhurst
Rooms
Basement Full
Interior
Interior Features Bar-Wet, Wood Laminate Floors, Storage, Some Carpeting, Granite Counters, Separate Dining Room
Heating Natural Gas
Cooling Central Air
Fireplace N
Appliance Range, Microwave, Dishwasher, Refrigerator, Washer, Dryer, Disposal, Stainless Steel Appliance(s), Range Hood, Range Hood
Exterior
Garage Detached
Garage Spaces 2.0
Waterfront false
Building
Story 2
Sewer Public Sewer
Water Lake Michigan
New Construction false
Schools
Elementary Schools Salt Creek Elementary School
Middle Schools John E Albright Middle School
High Schools Willowbrook High School
School District 48 , 48, 88
Others
HOA Fee Include Insurance,Clubhouse,Exercise Facilities,Pool,Exterior Maintenance,Lawn Care,Scavenger,Snow Removal
Ownership Fee Simple w/ HO Assn.
Special Listing Condition None
Pets Description Cats OK, Dogs OK
Read Less Info
Want to know what your home might be worth? Contact us for a FREE valuation!

Our team is ready to help you sell your home for the highest possible price ASAP

© 2024 Listings courtesy of MRED as distributed by MLS GRID. All Rights Reserved.
Bought with Karin Carani • L.W. Reedy Real Estate
Get More Information




