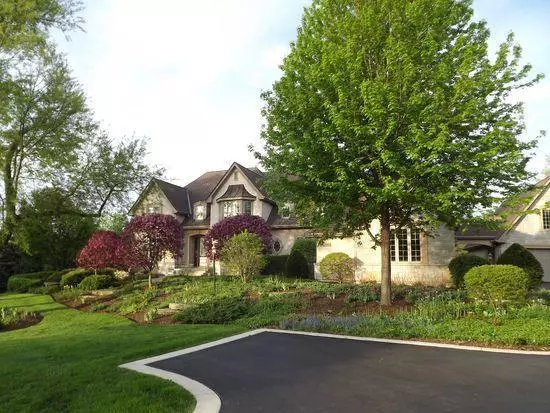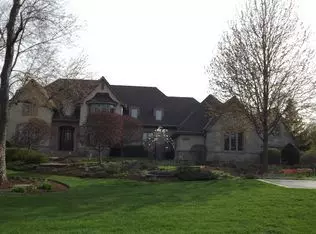For more information regarding the value of a property, please contact us for a free consultation.
Key Details
Sold Price $850,000
Property Type Single Family Home
Sub Type Detached Single
Listing Status Sold
Purchase Type For Sale
Square Footage 5,800 sqft
Price per Sqft $146
Subdivision Silver Glen Estates
MLS Listing ID 11042084
Sold Date 06/09/21
Style French Provincial
Bedrooms 5
Full Baths 5
HOA Fees $83/ann
Year Built 1998
Annual Tax Amount $16,644
Tax Year 2019
Lot Size 1.280 Acres
Lot Dimensions 172X276X220X291
Property Description
This beautiful Country-French style, Chris Baldwin custom stone and dryvit home has everything. From the excellent curb-appeal to endless upgrades, this home has it all! A beautiful 2 -story foyer, designer painted, leads to a gorgeous first floor with living room, office, family room and a designer kitchen with stainless appliances, cherry cabinets, in-kitchen desk and granite and solid surface countertops. Don't forget to look at all the intricate wood trim and crown molding on this floor, as well as the custom painting! A back rod-iron staircase will lead you to the 2nd floor with a huge, raised master-suite with 2 walk-in closets, vaulted ceiling, generous sized master bath with whirlpool tub and double shower. The huge second bedroom with large bathroom and walk-in closet looks over the amazing landscaping of the front yard. Jack and Jill bedrooms with a shared bath include crafted built-ins and walk-in closets, are perfect for little ones. A wide open staircase leads down to the awesome walk-out basement with heated floor, that has been remodeled to include an office, spare bedroom, work-out room, high quality granite bar with beautiful woodwork and wine cellar, and a tiled "pool lobby" leading to the French doors for the large in-ground pool. The pool has relatively newer: liner, heater, and salt-generator and auto-cover. Enjoy your time out there with a fire-pit and large pool deck with lovely landscaping. Besides the generous, attached 3-car garage, you will also enjoy a 4-car tandem additional garage, attached with a port de chere, that has a huge bonus room-perfect for a remote office, family room or playroom. All garages are heated for and the additional garage is cooled as well. A screened in porch and a pergola invite you to spend time outside viewing the extensive, immaculate landscaping, which is absolutely beautiful! This home is a must-see and will offer the space and extras for in-laws, home offices, entertaining and quality time outside with family and friends! The perfect home to raise a family! This home has everything! Plenty of space for home offices, in-laws and kids! Outdoor areas are great for family time and entertaining! This home is a must-see! SELLERS IS OPEN TO ENTERTAINING ANY REASONABLE OFFERS INCLUDING SOME FURNITURE AND SOME ITEMS TO GO WITH THE SALE OF THIS HOME.
Location
State IL
County Kane
Area Campton Hills / St. Charles
Rooms
Basement Full, Walkout
Interior
Interior Features Vaulted/Cathedral Ceilings, Skylight(s), Bar-Wet, Hardwood Floors, Heated Floors, In-Law Arrangement, Second Floor Laundry, First Floor Full Bath, Walk-In Closet(s), Bookcases, Beamed Ceilings, Some Carpeting, Special Millwork, Cocktail Lounge, Granite Counters, Health Facilities
Heating Natural Gas, Forced Air, Radiant
Cooling Central Air
Fireplaces Number 2
Fireplace Y
Laundry Gas Dryer Hookup
Exterior
Exterior Feature Deck, Patio, Porch Screened, Screened Patio, In Ground Pool, Storms/Screens
Garage Attached, Detached
Garage Spaces 7.0
Waterfront false
Roof Type Asphalt
Building
Lot Description Mature Trees
Water Community Well
New Construction false
Schools
Elementary Schools Ferson Creek Elementary School
Middle Schools Thompson Middle School
High Schools St Charles North High School
School District 303 , 303, 303
Others
HOA Fee Include Insurance,Other
Ownership Fee Simple w/ HO Assn.
Special Listing Condition None
Read Less Info
Want to know what your home might be worth? Contact us for a FREE valuation!

Our team is ready to help you sell your home for the highest possible price ASAP

© 2024 Listings courtesy of MRED as distributed by MLS GRID. All Rights Reserved.
Bought with Keith Vargo • Keith C. Vargo Enterprises
Get More Information




