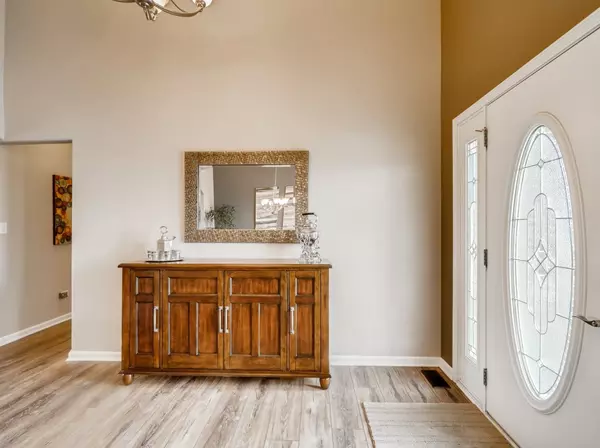For more information regarding the value of a property, please contact us for a free consultation.
Key Details
Sold Price $475,000
Property Type Single Family Home
Sub Type Detached Single
Listing Status Sold
Purchase Type For Sale
Square Footage 2,552 sqft
Price per Sqft $186
Subdivision Lakeview Estates
MLS Listing ID 11047873
Sold Date 06/14/21
Style Ranch
Bedrooms 4
Full Baths 3
Half Baths 1
HOA Fees $16/ann
Year Built 2002
Annual Tax Amount $11,188
Tax Year 2019
Lot Size 0.470 Acres
Lot Dimensions 104X174X118X176
Property Description
Exquisite Home Located in desired Lakeview Estates ~ Brimming with Upgrades & Updates throughout the Interior & Exterior ~ Walk through the entrance, and you will immediately notice the soaring ceilings and huge windows flooding the home with natural light. Entry and Formal Dining Room with 12' Ceilings, Family Room is extremely Spacious with 14' Cathedral Ceilings, Gas/Wood Fireplace, Crown Molding throughout Main Level, Luxury Waterproof Vinyl Floors throughout the Main Level (2019) except bedrooms. The Custom Kitchen is the Heart of this Home, where you can prepare a family feast with ease alongside the Large Island for Extra Counter space. Some Kitchen Features, Stainless Steel Appliances, Large Granite Island, Pantry, Under Counter Lighting, Granite Countertops, Table Eating Area with quaint sitting space to enjoy your favorite beverage day or night. 1st Level Laundry Room. Master Suite has its own private door leading to a deck above the Hot Tub, Features of the Master Suite, Cozy sitting area, Tray Ceilings, Luxurious Spa-Like Bath with Walk-in Shower and Gorgeous Soaker Tub!! The Lower Level features a Full Finished Lookout Basement, Full Kitchen, Custom Bar, Full Bath, Bedroom, Bonus Room, Game & Office Area, and Storage!! There is more to Enjoy with the Ultimate Paradise in your own backyard, where you can relax or entertain out on the Maintenance free decks and enjoy the In-Ground Heated Pool, 7 Person Hot Tub, Paver Patio, Grill Area and there is a dedicated Dog Run with 12" pavers for your Pups. First & Second Floor Laundry Rooms. This home has everything you could want and more. Minutes away from Downtown Frankfort & Expressways (I80, 355, 294 & I57). Plus, an award-winning school district, 157C, and 210 Lincoln-Way East. ~ Upgrades: (2015) Granite Countertop 1st Floor Kitchen & Baths, Newer SS Appliances. (2016) Maintenance Free Decks & Crown Molding throughout the home. (2017) New Water Softener (2018) Updated Mater Bath & New, Carpet in Basement. (2019) Luxury Vinyl Waterproof Flooring & New Water Heater. (2020) Refinished all Cabinets in 1st Floor Kitchen & Baths, All Brand-New Blinds on 1st Floor. Brand-New Pool Heater (4/2/2021) & Brand-New Hot Tub Cover (ETA 4/22/2021). ~ This Exquisite Home will not last, Schedule Your Showing Today!
Location
State IL
County Will
Area Frankfort
Rooms
Basement Full
Interior
Interior Features Vaulted/Cathedral Ceilings, Bar-Wet, Wood Laminate Floors, First Floor Laundry, Second Floor Laundry, Walk-In Closet(s), Granite Counters, Separate Dining Room
Heating Natural Gas
Cooling Central Air
Fireplaces Number 1
Fireplaces Type Gas Log, Gas Starter
Equipment Humidifier, TV-Cable, TV-Dish, Security System, CO Detectors, Ceiling Fan(s), Sump Pump, Backup Sump Pump;
Fireplace Y
Appliance Range, Microwave, Dishwasher, Refrigerator, Washer, Dryer, Disposal, Stainless Steel Appliance(s), Water Softener
Laundry Gas Dryer Hookup, Multiple Locations
Exterior
Exterior Feature Deck, Patio, Porch, Hot Tub, Dog Run, Brick Paver Patio, In Ground Pool, Storms/Screens, Fire Pit
Garage Attached
Garage Spaces 3.0
Community Features Park, Curbs, Sidewalks, Street Lights, Street Paved
Waterfront false
Roof Type Asphalt
Building
Sewer Public Sewer
Water Public
New Construction false
Schools
Elementary Schools Chelsea Elementary School
Middle Schools Hickory Creek Middle School
High Schools Lincoln-Way East High School
School District 157C , 157C, 210
Others
HOA Fee Include Other
Ownership Fee Simple w/ HO Assn.
Special Listing Condition None
Read Less Info
Want to know what your home might be worth? Contact us for a FREE valuation!

Our team is ready to help you sell your home for the highest possible price ASAP

© 2024 Listings courtesy of MRED as distributed by MLS GRID. All Rights Reserved.
Bought with Nicole Milionis • HomeSmart Realty Group
Get More Information




