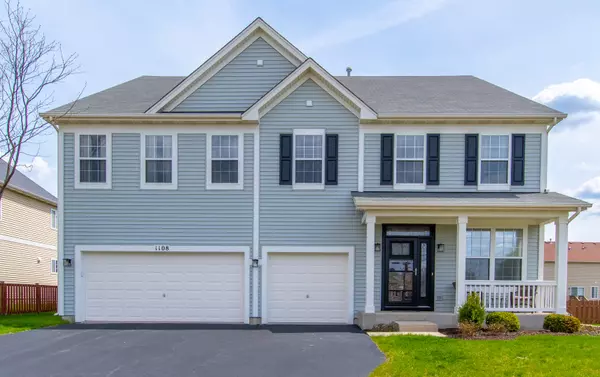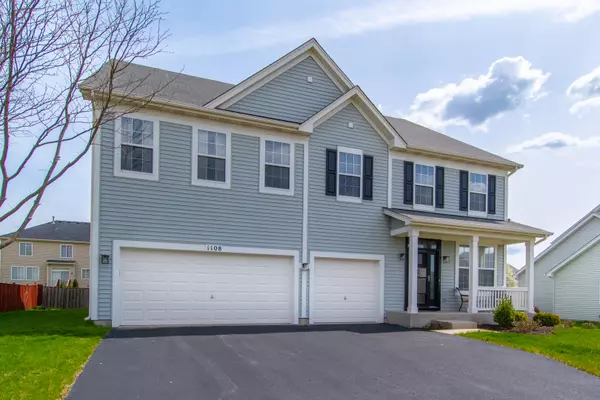For more information regarding the value of a property, please contact us for a free consultation.
Key Details
Sold Price $365,000
Property Type Single Family Home
Sub Type Detached Single
Listing Status Sold
Purchase Type For Sale
Square Footage 3,500 sqft
Price per Sqft $104
Subdivision Lakewood Prairie
MLS Listing ID 11059428
Sold Date 06/30/21
Style Colonial
Bedrooms 4
Full Baths 2
Half Baths 1
HOA Fees $45/mo
Year Built 2006
Annual Tax Amount $7,772
Tax Year 2019
Lot Dimensions 75X125
Property Description
PERFECT FOR THE LARGE FAMILY! DON'T MISS THIS GREAT 4 BEDROOM 2.1 BATH HOME W/3 CAR GARAGE! THIS HOME HAS BEEN LOVINGLY CARED FOR BY ORIGINAL OWNERS. BEAUTIFUL NEW FRONT DOOR W/LEADED GLASS GREETS YOU UPON ENTERING. LARGE LIVING/DINING AREA. SPACIOUS KITCHEN W/CENTER ISLAND, 42" MAPLE CABINETRY, CORIAN COUNTERS, WALK IN PANTY CLOSET, SS APPLIANCES & EATING AREA. SGD OFF KITCEN LEADS TO LARGE STAMPED CONCRETE PATIO & FENCED BACK YARD. ADJACENT TO KITCHEN IS THE FAMILY ROOM W/COZY GAS FIREPLACE FLANKED BY BUILT IN CABINETRY. THE POWDER ROOM & FIRST FLOOR DEN/OFFICE ROUND OUT MAIN LEVEL. ALL HARDWOOD FLOORING ON LEVEL ONE W/EXCEPTION OF DEN/OFFICE WHICH FEATURES NEW CARPET. HUGE MASTER BEDROOM W/VAULTED CEILINGS & SEPARATE SITTING AREA. PRIVATE MASTER BATH W/DUAL SINKS, SEPARATE SOAKING TUB & SHOWER & 2 WIC'S. THERE ARE 3 OTHER GENEROUS SIZED BEDROOMS & A BONUS ROOM THAT COULD BE CONVERTED TO A 5TH BEDROOM. THERE IS A 2ND FULL BATH OFF HALLWAY & CONVENIENT, GENEROUS SIZED LAUNDRY ROOM. HOME HAS BEEN FRESHLY PAINTED W/BRAND NEW CARPET ON 2ND LEVEL! A FULL UNFINISHED BASEMENT AWAITS NEW OWNERS FINISHING TOUCHES. 9 FT CEILINGS ON MAIN FLOOR. ROUGH IN FOR BATH IN BASEMENT. MINOOKA SCHOOLS! HOME IS CLEAN, LIGHT & BRIGHT! MOVE IN READY - DON'T DELAY!
Location
State IL
County Kendall
Area Joliet
Rooms
Basement Full
Interior
Interior Features Vaulted/Cathedral Ceilings, Skylight(s), Hardwood Floors, Second Floor Laundry, Built-in Features, Walk-In Closet(s), Bookcases, Ceilings - 9 Foot
Heating Natural Gas, Forced Air
Cooling Central Air
Fireplaces Number 1
Fireplaces Type Gas Log, Gas Starter
Equipment Humidifier, CO Detectors, Ceiling Fan(s), Sump Pump
Fireplace Y
Appliance Microwave, Range, Dishwasher, Refrigerator
Laundry Gas Dryer Hookup
Exterior
Exterior Feature Patio, Storms/Screens
Garage Attached
Garage Spaces 3.0
Community Features Clubhouse, Park, Pool, Tennis Court(s), Curbs, Sidewalks, Street Lights, Street Paved
Roof Type Asphalt
Building
Lot Description Fenced Yard, Sidewalks, Streetlights
Sewer Public Sewer
Water Public
New Construction false
Schools
School District 201 , 201, 111
Others
HOA Fee Include Clubhouse,Exercise Facilities,Pool
Ownership Fee Simple w/ HO Assn.
Special Listing Condition None
Read Less Info
Want to know what your home might be worth? Contact us for a FREE valuation!

Our team is ready to help you sell your home for the highest possible price ASAP

© 2024 Listings courtesy of MRED as distributed by MLS GRID. All Rights Reserved.
Bought with Jelena Grimaldi • Coldwell Banker Realty
Get More Information




