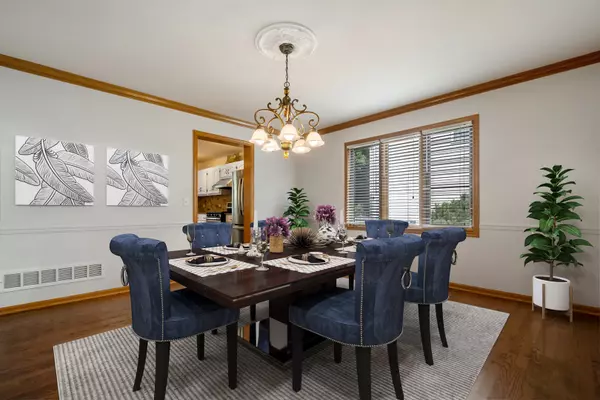For more information regarding the value of a property, please contact us for a free consultation.
Key Details
Sold Price $550,000
Property Type Single Family Home
Sub Type Detached Single
Listing Status Sold
Purchase Type For Sale
Square Footage 2,892 sqft
Price per Sqft $190
Subdivision Harmony Grove
MLS Listing ID 11143141
Sold Date 08/17/21
Style Colonial
Bedrooms 4
Full Baths 3
Half Baths 1
HOA Fees $16/ann
Year Built 1997
Annual Tax Amount $11,167
Tax Year 2019
Lot Size 9,583 Sqft
Lot Dimensions 0.22
Property Description
Stunning. Amazing. Beautiful will be your choice of words when you stop to admire the Japanese Maple trees and breathtaking landscaping in front of this home. These super conscientious homeowners hired a home inspection company to do a pre-home inspection on their home to be sure everything is just right. (Copy in the home to view) As you sashay through this truly Awesome home, you'll notice the entry door has sidelight windows to give the gleaming granite foyer its due respect with a double guest coat closet. The entire 1st floor has Solid oak hardwood floors with custom flat oak floor registers and freshly painted throughout. Your living room and sun-splashed family room have solid foundation bay windows, fancy Crown molding, and French doors to the living room if you want some privacy or home office right off the foyer. The family room wood burning/gas start fireplace with inlaid granite and wood mantel looks and is literally "Brand New" because the current owners have never used it in 20 years. Your Kitchen really flows out over the breakfast area, family room, and fireplace keeping the family all together. It Boasts Granite tops, Stone splash, Stainless, Harwood, recessed lights, pendant lights, Ancona stainless Chef grade range hood, 26 kitchen cabinets, a planning desk w/ cubbies, 5-foot island w/ overhang, and a pantry w/ rollouts . . . "Wow" Your big breakfast room has a newer "Anderson" sliding glass door to your Big 25 X 12 deck freshly stained overlooking the most beautiful landscaped yard with both privacy and an open feeling. The large dining room has crown molding, chair rail, great natural light, and just painted last week. You have a conveniently located powder room just off the foyer. Your 3-car garage steps up to a multifunctional space with washer/dryer hookup & 1st-floor utility sink, could be laundry, mudroom, or pet room with granite floors, Cabinets, and extra shelving. Upstairs you'll meet your bedrooms that have all been freshly painted with brand new carpet July 2021. Your 21 X 14 Master suite with vaulted ceiling, palladium window, fan/ light kit and has a 10' walk-in closet, and your own private get-away from the world spa that has swag. There's a New double vanity with Carrara white marble from Tuscany, a 4' wide Jacuzzi style tub for 2, new mirrors, lights, ceramic floor, and a separate 48" shower. The hall bathroom is also brand new with Porcelain flooring, New double vanity, tub, tile, mirrors, and light fixtures, The next 2 bedrooms are healthy size with walk-in closets and 4th bedroom has a wide double closet. The full finished basement has brand new carpet July 2021, a big 33 X 16 Rec room, 2 finished bedrooms or office area, a 3rd full bathroom, 2nd laundry room with walk-in closet, and big 23X15 Utility/furnace/ Storage room with 4 sets of shelving, New Rheem Furnace 2013, electronic air filter, AC just serviced 2021, Custom (stand on) window well covers for safety and security. Miscellaneous: Brick and Cedar siding freshly professionally painted, All 6-panel solid wood doors throughout the home and basement, Cement driveway, 3 car garage 29 X 21, Sump pump 2016, April Air humidifier, Hot water heater 2016 with a big 12-year warranty. Notice this home has been taken care of like no other home. Step onto the deck and relax in your own private paradise with rare afternoon shade, mature landscaping, and truly Beautiful Gardens that flank the home, so much care put into this property. Thank you for spending some time getting to know this home. It won't last~
Location
State IL
County Will
Area Naperville
Rooms
Basement Full, English
Interior
Interior Features Vaulted/Cathedral Ceilings, Hardwood Floors, First Floor Laundry, Walk-In Closet(s), Some Carpeting, Granite Counters
Heating Natural Gas, Forced Air
Cooling Central Air
Fireplaces Number 1
Fireplaces Type Wood Burning, Gas Starter
Equipment Security System, Ceiling Fan(s), Sump Pump
Fireplace Y
Appliance Range, Dishwasher, Refrigerator
Laundry Gas Dryer Hookup, Multiple Locations, Sink
Exterior
Exterior Feature Deck
Garage Attached
Garage Spaces 3.0
Community Features Curbs, Sidewalks, Street Lights, Street Paved
Waterfront false
Roof Type Asphalt
Building
Lot Description Landscaped, Mature Trees, Garden
Sewer Public Sewer
Water Lake Michigan
New Construction false
Schools
Elementary Schools Kendall Elementary School
Middle Schools Crone Middle School
High Schools Neuqua Valley High School
School District 204 , 204, 204
Others
HOA Fee Include Insurance
Ownership Fee Simple
Special Listing Condition None
Read Less Info
Want to know what your home might be worth? Contact us for a FREE valuation!

Our team is ready to help you sell your home for the highest possible price ASAP

© 2024 Listings courtesy of MRED as distributed by MLS GRID. All Rights Reserved.
Bought with Viveka Ross • Baird & Warner
Get More Information




